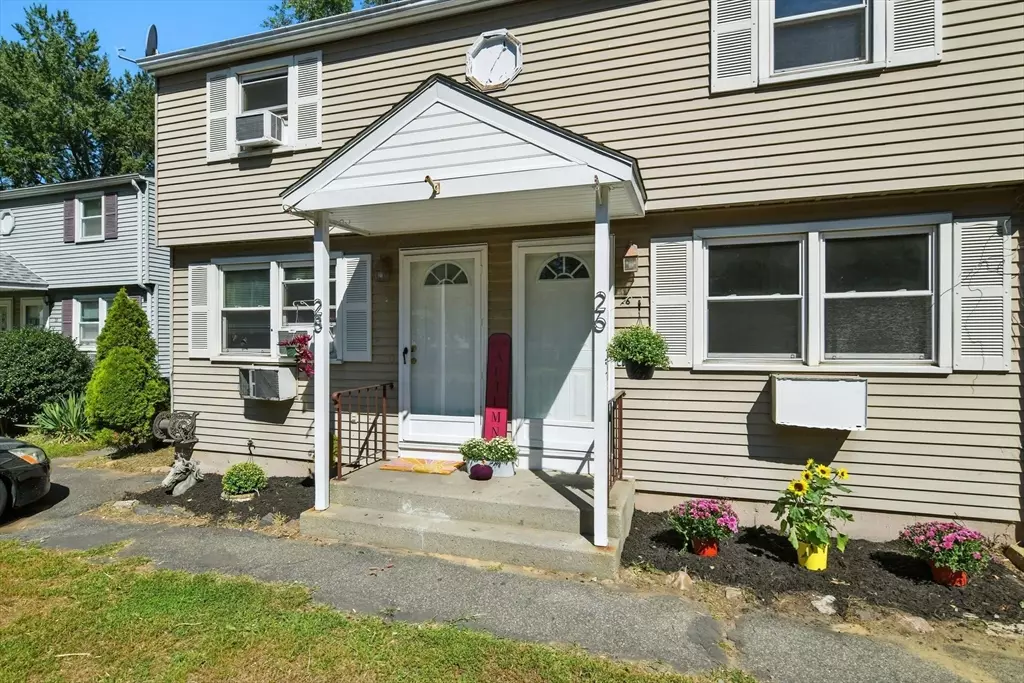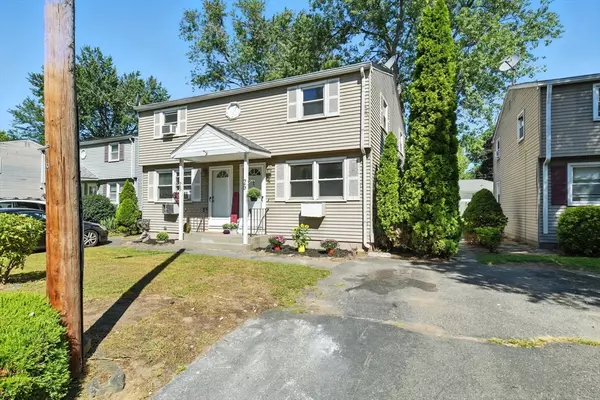$380,000
$360,000
5.6%For more information regarding the value of a property, please contact us for a free consultation.
4 Beds
3 Baths
1,710 SqFt
SOLD DATE : 11/21/2025
Key Details
Sold Price $380,000
Property Type Multi-Family
Sub Type 2 Family - 2 Units Side by Side
Listing Status Sold
Purchase Type For Sale
Square Footage 1,710 sqft
Price per Sqft $222
MLS Listing ID 73426023
Sold Date 11/21/25
Bedrooms 4
Full Baths 2
Half Baths 2
Year Built 1969
Annual Tax Amount $5,223
Tax Year 2025
Lot Size 3,920 Sqft
Acres 0.09
Property Sub-Type 2 Family - 2 Units Side by Side
Property Description
Opportunity is knocking! Here is your chance to own a well-kept sunny side-by-side two-family home, suitable for owner-occupants seeking rental income or investors wanting a ready addition to their portfolio. Each unit features hardwood floors, spacious living/dining areas, bright kitchens with half baths on the main level, and two spacious bedroom with updated baths upstairs. Private basements offer laundry, storage, gas furnaces and newer hot water heaters. The fenced yard and large deck off the kitchens are ideal for entertaining. Unit 28 has a jacuzzi tub and Brazilian hardwood flooring in the kitchen. The two units have Energy Efficient Windows that were replace in 2017. Unit 28 is currently rented - rental details available. Unit 26 is move-in ready having just been updated and freshly painted . This property is conveniently located near shopping, dining, schools, public transportation, parks and much more.
Location
State MA
County Hampden
Area East Forest Park
Zoning R2
Direction Harkness Ave to Hazelhurst Ave to Orpheum Ave to Moulton Ave
Rooms
Basement Full
Interior
Interior Features Bathroom With Tub & Shower, Kitchen, Laundry Room, Living RM/Dining RM Combo
Heating Natural Gas
Cooling None
Flooring Wood, Hardwood
Appliance Other, Range, Refrigerator, Washer, Dryer, Range Hood
Laundry Washer & Dryer Hookup
Exterior
Exterior Feature Balcony/Deck
Fence Fenced
Community Features Public Transportation, Shopping, Park, Walk/Jog Trails, Medical Facility, Public School
Utilities Available for Gas Range, for Electric Range
Roof Type Shingle
Total Parking Spaces 2
Garage No
Building
Lot Description Level
Story 4
Foundation Concrete Perimeter
Sewer Public Sewer
Water Public
Others
Senior Community false
Acceptable Financing Contract, Lender Approval Required
Listing Terms Contract, Lender Approval Required
Read Less Info
Want to know what your home might be worth? Contact us for a FREE valuation!

Our team is ready to help you sell your home for the highest possible price ASAP
Bought with Lugy Wan • Amo Realty - Boston City Properties

"My job is to find and attract mastery-based agents to the office, protect the culture, and make sure everyone is happy! "






