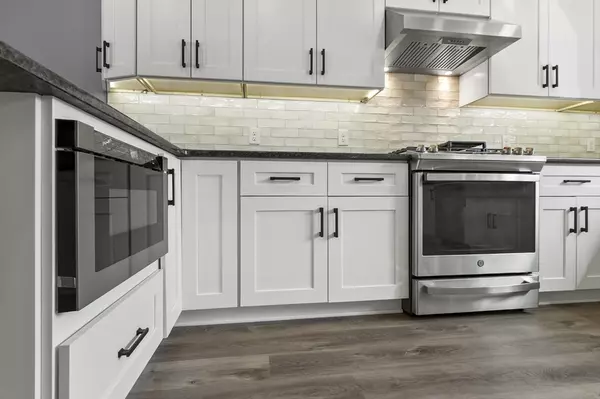$515,000
$525,000
1.9%For more information regarding the value of a property, please contact us for a free consultation.
3 Beds
2.5 Baths
1,742 SqFt
SOLD DATE : 11/21/2025
Key Details
Sold Price $515,000
Property Type Condo
Sub Type Condominium
Listing Status Sold
Purchase Type For Sale
Square Footage 1,742 sqft
Price per Sqft $295
MLS Listing ID 73429094
Sold Date 11/21/25
Bedrooms 3
Full Baths 2
Half Baths 1
HOA Fees $95/mo
Year Built 2022
Annual Tax Amount $3,937
Tax Year 2025
Lot Size 0.280 Acres
Acres 0.28
Property Sub-Type Condominium
Property Description
Lebel Builders has done it again! Discover this stylish Webster townhouse with a bright, open layout designed for modern living. Enter inside & prepare to be impressed w/ high-end & thoughtful finishes throughout. The living room features a cozy gas fireplace & slider access to the backyard, seamlessly connecting indoor/outdoor living. The well appointed chef's kitchen is a true highlight, offering SS appliances, a farmhouse sink, granite countertops, tiled back splash & a breakfast bar—perfect for entertaining. A convenient 1/2 bath completes the main level. Upstairs, you'll find a full guest bathroom w/ a linen closet & 2nd floor laundry for everyday ease. The spacious bedrooms provide generous storage, while the primary suite is a private retreat w/ a walk-in closet & a spa-like en-suite featuring dual vanities & a custom tiled shower stall. Outside, enjoy a private fenced-in patio/yard space for relaxing. Additional perks include central AC & an oversized 2-car garage.
Location
State MA
County Worcester
Zoning MR-12,
Direction Thompson Rd to Tower St
Rooms
Basement N
Primary Bedroom Level Second
Kitchen Flooring - Vinyl, Dining Area, Countertops - Stone/Granite/Solid, Open Floorplan, Recessed Lighting, Stainless Steel Appliances, Gas Stove, Peninsula
Interior
Interior Features Closet, Entrance Foyer
Heating Forced Air, Natural Gas
Cooling Central Air
Flooring Tile, Vinyl, Carpet, Flooring - Stone/Ceramic Tile
Fireplaces Number 1
Fireplaces Type Living Room
Appliance Range, Dishwasher, Disposal, Microwave, Refrigerator
Laundry Gas Dryer Hookup, Washer Hookup, Second Floor, In Unit
Exterior
Exterior Feature Porch, Patio
Garage Spaces 2.0
Community Features Public Transportation, Shopping, Park, Walk/Jog Trails, Public School
Utilities Available for Gas Range, for Gas Dryer, Washer Hookup
Waterfront Description Lake/Pond,1/2 to 1 Mile To Beach,Beach Ownership(Public)
Roof Type Shingle
Total Parking Spaces 8
Garage Yes
Building
Story 2
Sewer Public Sewer
Water Public
Others
Senior Community false
Read Less Info
Want to know what your home might be worth? Contact us for a FREE valuation!

Our team is ready to help you sell your home for the highest possible price ASAP
Bought with The Balestracci Group • Lamacchia Realty, Inc.

"My job is to find and attract mastery-based agents to the office, protect the culture, and make sure everyone is happy! "






