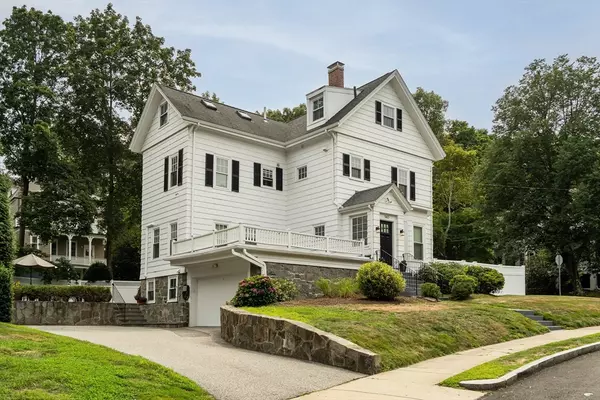$1,925,000
$1,999,999
3.7%For more information regarding the value of a property, please contact us for a free consultation.
5 Beds
3.5 Baths
2,944 SqFt
SOLD DATE : 11/14/2025
Key Details
Sold Price $1,925,000
Property Type Single Family Home
Sub Type Single Family Residence
Listing Status Sold
Purchase Type For Sale
Square Footage 2,944 sqft
Price per Sqft $653
Subdivision West Newton Hill
MLS Listing ID 73428670
Sold Date 11/14/25
Style Colonial,Victorian
Bedrooms 5
Full Baths 3
Half Baths 1
HOA Y/N false
Year Built 1880
Annual Tax Amount $17,444
Tax Year 2025
Lot Size 10,454 Sqft
Acres 0.24
Property Sub-Type Single Family Residence
Property Description
Beautifully updated Colonial on a picturesque, tree-lined street in highly sought-after West Newton Hill, just moments from Newtonville's vibrant shops, dining, and commuter rail. Rich period details, high ceilings, fireplace, and gleaming hardwood floors add timeless charm. The first floor features a renovated chef's kitchen with stainless steel appliances, two pantries, and a built-in banquette, opening to multiple gathering spaces with excellent flow to the generous, landscaped backyard with patio—ideal for entertaining or relaxing. The second floor offers three spacious bedrooms, an office, and two updated full baths. The top floor is a stunning tree-top primary suite with a luxurious en-suite bath, walk-in closet, and an additional flexible room—perfect as a home office or creative space. Updated systems provide comfort and peace of mind. Two-car garage plus ample driveway parking complete this exceptional property.
Location
State MA
County Middlesex
Area West Newton
Zoning SR2
Direction Highland Ave to Allston to Mount Vernon
Rooms
Basement Full, Interior Entry, Concrete, Unfinished
Primary Bedroom Level Third
Dining Room Window(s) - Bay/Bow/Box, Lighting - Pendant, Crown Molding
Kitchen Flooring - Hardwood, Dining Area, Pantry, Countertops - Stone/Granite/Solid, Breakfast Bar / Nook, Exterior Access, Recessed Lighting, Remodeled, Stainless Steel Appliances, Crown Molding
Interior
Interior Features Lighting - Overhead, Bathroom - Half, Sun Room, Nursery, Bathroom
Heating Central, Hot Water, Natural Gas
Cooling Central Air, Ductless
Flooring Tile, Carpet, Hardwood, Flooring - Hardwood, Flooring - Stone/Ceramic Tile
Fireplaces Number 1
Fireplaces Type Living Room
Appliance Gas Water Heater, Range, Dishwasher, Disposal, Microwave, Refrigerator, Washer, Dryer
Laundry In Basement
Exterior
Exterior Feature Patio
Garage Spaces 2.0
Fence Fenced/Enclosed
Community Features Public Transportation, Shopping, Tennis Court(s), Laundromat, Highway Access, House of Worship, Public School, Sidewalks
Utilities Available for Gas Range
Roof Type Shingle
Total Parking Spaces 6
Garage Yes
Building
Lot Description Corner Lot
Foundation Stone
Sewer Public Sewer
Water Public
Architectural Style Colonial, Victorian
Schools
Elementary Schools Cabot
Middle Schools Day
High Schools Newton North
Others
Senior Community false
Read Less Info
Want to know what your home might be worth? Contact us for a FREE valuation!

Our team is ready to help you sell your home for the highest possible price ASAP
Bought with Non Member • Non Member Office

"My job is to find and attract mastery-based agents to the office, protect the culture, and make sure everyone is happy! "






