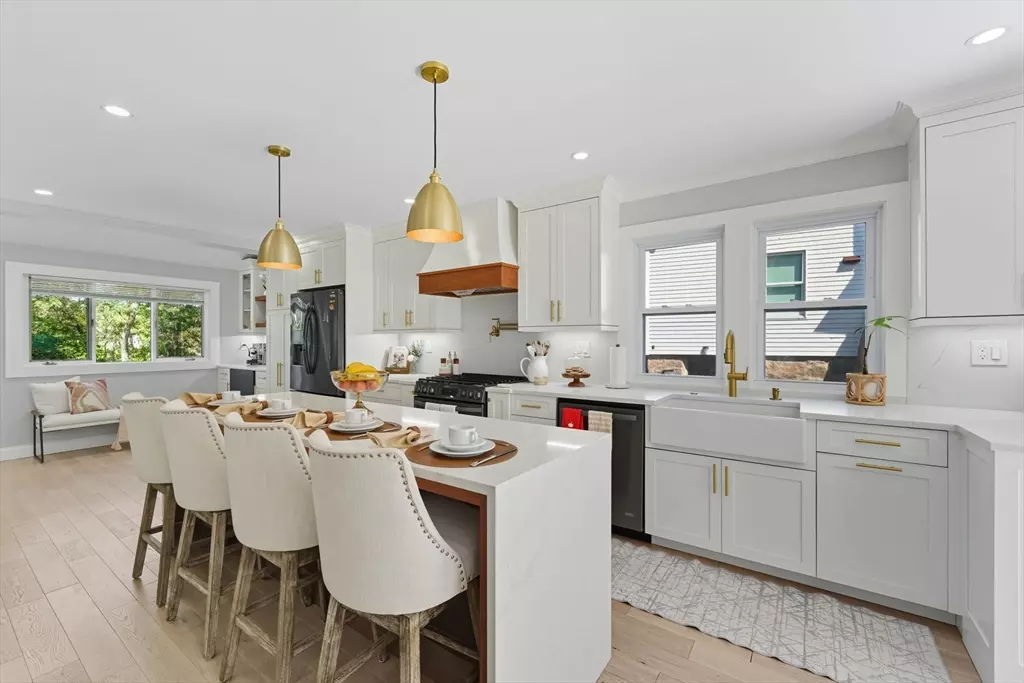$650,000
$650,000
For more information regarding the value of a property, please contact us for a free consultation.
3 Beds
2 Baths
1,800 SqFt
SOLD DATE : 10/31/2025
Key Details
Sold Price $650,000
Property Type Single Family Home
Sub Type Single Family Residence
Listing Status Sold
Purchase Type For Sale
Square Footage 1,800 sqft
Price per Sqft $361
MLS Listing ID 73430803
Sold Date 10/31/25
Style Colonial
Bedrooms 3
Full Baths 2
HOA Y/N false
Year Built 1920
Annual Tax Amount $5,344
Tax Year 2025
Lot Size 5,227 Sqft
Acres 0.12
Property Sub-Type Single Family Residence
Property Description
Buyers got cold feet. Their loss is your gain! Welcome to your dream home in South Peabody! This beautiful + turnkey colonial offers 3 Beds, 2 baths with 3 levels of living right across from the picturesque Browns Pond, where you can enjoy water activities like kayaking, fishing, and paddleboarding. The tastefully designed open floor plan showcases a gorgeous all-white kitchen with quartz countertops, an oversized island, a pot filler faucet, a bespoke coffee bar, and a family/living room with custom, high end built-in cabinetry. Recent updates include brand-new mini splits for cooling and a Navien instant hot water heater. The backyard is an entertainer's dream with a Brazilian stone barbecue, covered canopy, and plenty of space for gatherings. A long driveway provides off-street parking for 7 cars. The unfinished basement with laundry offers extra storage! Conveniently located near shopping, dining, and highway access, this home combines modern luxury with everyday practicality.
Location
State MA
County Essex
Zoning R1A
Direction Google Maps
Rooms
Basement Full, Interior Entry, Concrete, Unfinished
Primary Bedroom Level Second
Kitchen Dining Area, Countertops - Stone/Granite/Solid, French Doors, Kitchen Island, Breakfast Bar / Nook, Open Floorplan, Recessed Lighting, Remodeled, Pot Filler Faucet, Gas Stove, Lighting - Pendant, Crown Molding, Flooring - Engineered Hardwood
Interior
Interior Features Walk-up Attic
Heating Baseboard, Natural Gas, Electric
Cooling Ductless
Flooring Tile, Vinyl, Hardwood, Engineered Hardwood
Appliance Range, Dishwasher, Disposal, Microwave, Refrigerator, Freezer, Washer, Dryer, Range Hood, Instant Hot Water
Laundry In Basement
Exterior
Exterior Feature Patio, Cabana, Rain Gutters, Storage, Professional Landscaping, Fenced Yard, Garden, Stone Wall
Fence Fenced/Enclosed, Fenced
Community Features Public Transportation, Shopping, Park, Walk/Jog Trails, House of Worship, Public School
View Y/N Yes
View Scenic View(s)
Roof Type Shingle
Total Parking Spaces 7
Garage No
Building
Foundation Block
Sewer Public Sewer
Water Public
Architectural Style Colonial
Others
Senior Community false
Read Less Info
Want to know what your home might be worth? Contact us for a FREE valuation!

Our team is ready to help you sell your home for the highest possible price ASAP
Bought with Thomas McKenna • eXp Realty

"My job is to find and attract mastery-based agents to the office, protect the culture, and make sure everyone is happy! "






