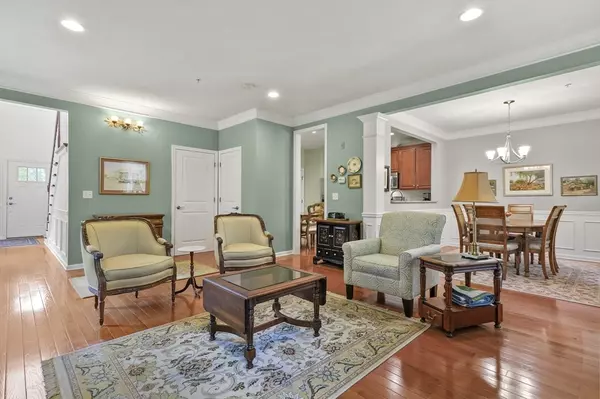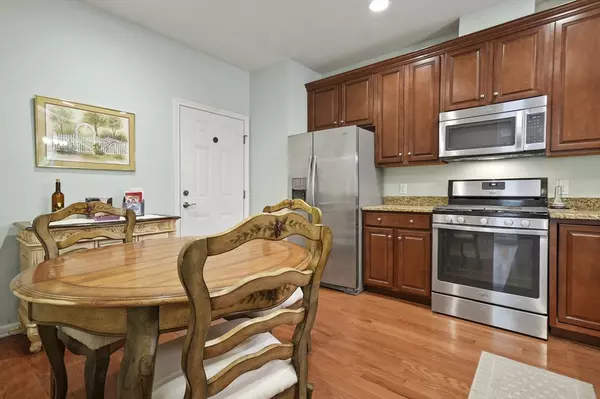$859,900
$859,900
For more information regarding the value of a property, please contact us for a free consultation.
2 Beds
2.5 Baths
1,970 SqFt
SOLD DATE : 08/12/2025
Key Details
Sold Price $859,900
Property Type Condo
Sub Type Condominium
Listing Status Sold
Purchase Type For Sale
Square Footage 1,970 sqft
Price per Sqft $436
MLS Listing ID 73393845
Sold Date 08/12/25
Bedrooms 2
Full Baths 2
Half Baths 1
HOA Fees $550/mo
Year Built 2013
Annual Tax Amount $8,967
Tax Year 2025
Property Sub-Type Condominium
Property Description
Welcome to this elegant 2-bed, 2.5-bath townhome in desirable Hartwell Farms, a thoughtfully designed community surrounded by scenic conservation land. The open-concept main level features gleaming hardwood floors, recessed lighting, a fireplaced living room, wainscoted dining room with sliders to a beautiful four-season sunroom with radiant heat. You will love the large eat-in kitchen with granite countertops, stainless appliances, and gas stove. A half bath completes the first floor. Upstairs offers a spacious primary suite with walk-in closet and ensuite bath with double vanity, a second bedroom, full bath, and a cozy carpeted family room or home office. Enjoy the ease of 2nd floor laundry for added convenience. Set on a cul-de-sac with immaculate landscaping, this home offers the perfect balance of natural beauty and accessibility. Enjoy hiking trails just outside your door, with Bedford and Concord Centers, bike path, and major routes all minutes away. A must see!
Location
State MA
County Middlesex
Zoning R
Direction Hartwell Rd. to Kendall Ct.
Rooms
Basement Y
Primary Bedroom Level Second
Dining Room Flooring - Hardwood, Slider
Kitchen Flooring - Hardwood, Dining Area, Countertops - Stone/Granite/Solid, Recessed Lighting, Stainless Steel Appliances, Gas Stove
Interior
Interior Features Ceiling Fan(s), Slider, Sun Room
Heating Forced Air, Natural Gas, Radiant
Cooling Central Air
Flooring Tile, Vinyl, Carpet, Hardwood
Fireplaces Number 1
Fireplaces Type Living Room
Laundry Flooring - Stone/Ceramic Tile, Electric Dryer Hookup, Washer Hookup, Second Floor, In Unit
Exterior
Exterior Feature Rain Gutters, Professional Landscaping
Garage Spaces 2.0
Community Features Public Transportation, Shopping, Park, Highway Access, House of Worship, Public School
Utilities Available for Gas Range, for Electric Dryer, Washer Hookup
Roof Type Shingle
Total Parking Spaces 2
Garage Yes
Building
Story 2
Sewer Public Sewer
Water Public
Others
Senior Community false
Read Less Info
Want to know what your home might be worth? Contact us for a FREE valuation!

Our team is ready to help you sell your home for the highest possible price ASAP
Bought with Mimi & Diane • Barrett Sotheby's International Realty
"My job is to find and attract mastery-based agents to the office, protect the culture, and make sure everyone is happy! "






