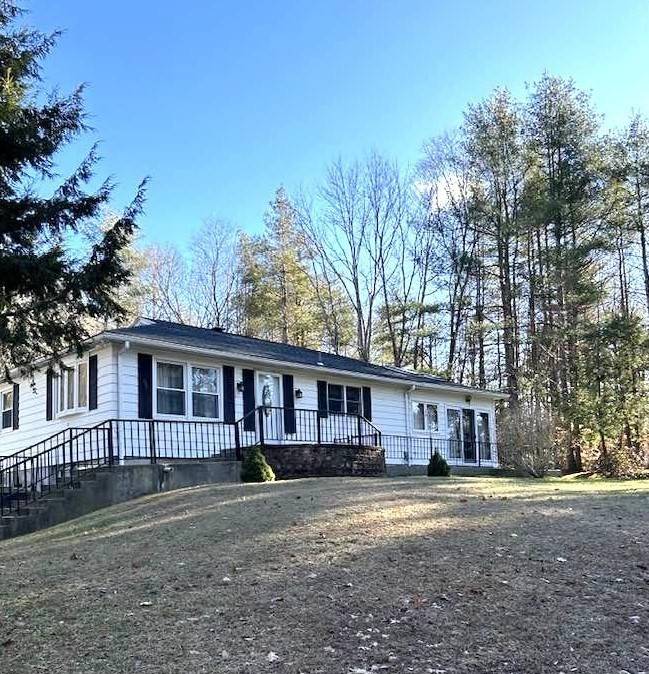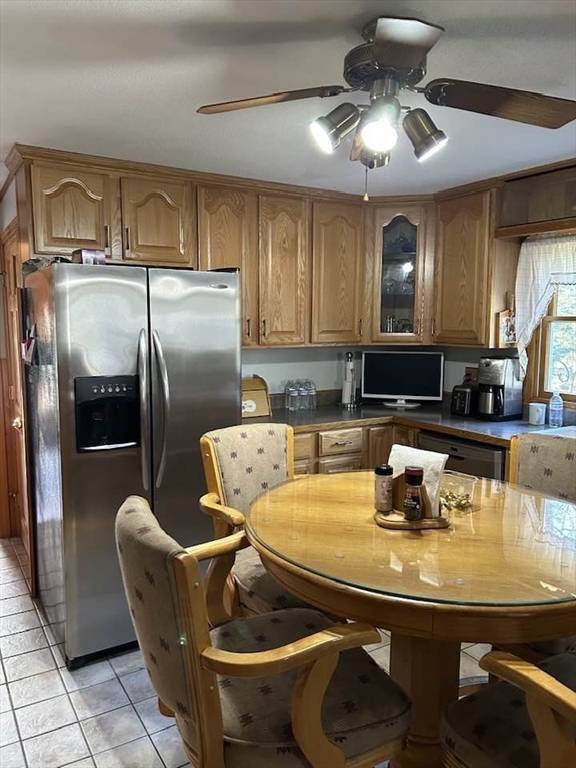$415,000
$410,000
1.2%For more information regarding the value of a property, please contact us for a free consultation.
3 Beds
1 Bath
1,300 SqFt
SOLD DATE : 06/04/2025
Key Details
Sold Price $415,000
Property Type Single Family Home
Sub Type Single Family Residence
Listing Status Sold
Purchase Type For Sale
Square Footage 1,300 sqft
Price per Sqft $319
MLS Listing ID 73325517
Sold Date 06/04/25
Style Ranch
Bedrooms 3
Full Baths 1
HOA Y/N false
Year Built 1968
Annual Tax Amount $3,957
Tax Year 2025
Lot Size 0.830 Acres
Acres 0.83
Property Sub-Type Single Family Residence
Property Description
Great location, move right in! Back on Market, buyer financing fell through. Single level living home, conveniently located close to the Ashburnham line. Enter into the dining room, move onto to the kitchen with newer appliances. Then you're greeted by the main bedroom and 2nd bedroom, which are located on the main floor. Then enter into the large front to back, sun-drenched living room with vaulted ceiling, pellet stove and plenty of skylights to let in a lot of natural light. You can access the deck area with hot tub, and large manicured yard, just under an acre, for family fun and entertaining. Natural wood, and tile floors through out. New oil tank 2024, roof is 3-5 years old, 1 car garage, and parking for 5 cars. Don't miss this opportunity to live in the highly sought-after town of Westminster. This won't last long! Schedule your viewing today and make an offer!
Location
State MA
County Worcester
Zoning Residentia
Direction Use GPS. Rte. 12 is Ashburnham St
Rooms
Basement Full, Finished, Walk-Out Access, Interior Entry, Concrete
Primary Bedroom Level Main, First
Dining Room Ceiling Fan(s)
Kitchen Ceiling Fan(s)
Interior
Interior Features Sauna/Steam/Hot Tub
Heating Baseboard, Electric Baseboard, Oil, Electric, Pellet Stove
Cooling Window Unit(s)
Flooring Tile, Wood Laminate
Appliance Water Heater, Range, Dishwasher, Microwave, Refrigerator, Washer, Dryer, Plumbed For Ice Maker
Laundry Electric Dryer Hookup, Washer Hookup
Exterior
Exterior Feature Deck, Hot Tub/Spa
Garage Spaces 1.0
Community Features Walk/Jog Trails, Golf, House of Worship, Private School, Public School
Utilities Available for Electric Range, for Electric Oven, for Electric Dryer, Washer Hookup, Icemaker Connection
Total Parking Spaces 5
Garage Yes
Building
Lot Description Cleared
Foundation Concrete Perimeter, Irregular
Sewer Private Sewer
Water Private
Architectural Style Ranch
Others
Senior Community false
Read Less Info
Want to know what your home might be worth? Contact us for a FREE valuation!

Our team is ready to help you sell your home for the highest possible price ASAP
Bought with Gail Lent • LAER Realty Partners
"My job is to find and attract mastery-based agents to the office, protect the culture, and make sure everyone is happy! "






