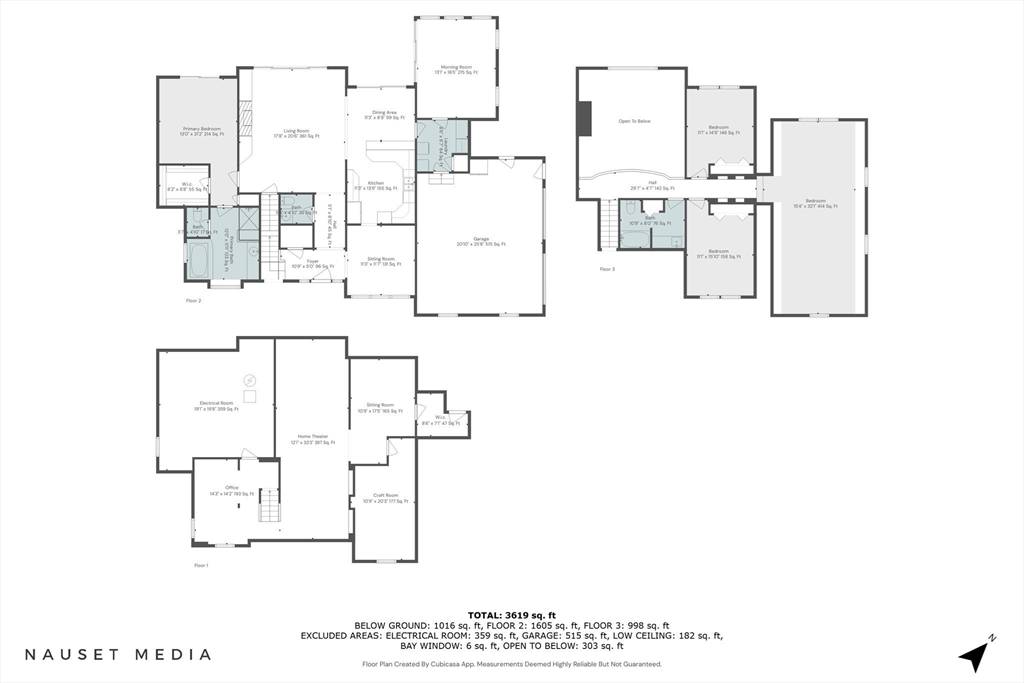$1,675,000
$1,675,000
For more information regarding the value of a property, please contact us for a free consultation.
4 Beds
2.5 Baths
3,804 SqFt
SOLD DATE : 05/16/2025
Key Details
Sold Price $1,675,000
Property Type Single Family Home
Sub Type Single Family Residence
Listing Status Sold
Purchase Type For Sale
Square Footage 3,804 sqft
Price per Sqft $440
MLS Listing ID 73352887
Sold Date 05/16/25
Style Cape
Bedrooms 4
Full Baths 2
Half Baths 1
HOA Fees $25/ann
HOA Y/N true
Year Built 1999
Annual Tax Amount $7,654
Tax Year 2025
Lot Size 0.440 Acres
Acres 0.44
Property Sub-Type Single Family Residence
Property Description
Welcome to this custom-built 3,800 sq. ft. dream home, perfectly blending elegance & comfort. Step into the spacious great room, featuring vaulted ceilings, a cozy gas fireplace with built-in shelving, & open flow to the kitchen. The kitchen has granite countertops, a Jenn-Air range, & a Sub-Zero refrigerator, with a charming dining area framed by French doors leading to a large deck. The first floor primary bedroom includes ensuite bath complete with a steam shower & whirlpool tub for a spa-like experience. The upper level impresses with a balcony overlooking the great room, two guest bedrooms with cathedral ceilings. The 4th expansive bedroom also doubles as an entertainment/media room. This home is fully air-conditioned, featuring 5 zones, 6 zones of heating, radiant heat in the second-floor bathroom & main areas of the first floor, as well as a 7-zone irrigation system. Outdoor living shines with a deck, and lawn.
Location
State MA
County Barnstable
Zoning 1010
Direction Queen Anne to Eldridge Pond Rd. #3 on left.
Rooms
Basement Full, Finished
Primary Bedroom Level First
Interior
Heating Baseboard, Radiant, Hydro Air
Cooling Central Air
Fireplaces Number 1
Exterior
Garage Spaces 2.0
Waterfront Description Waterfront,Pond
Roof Type Shingle
Total Parking Spaces 4
Garage Yes
Building
Lot Description Wooded
Foundation Concrete Perimeter
Sewer Inspection Required for Sale
Water Public
Architectural Style Cape
Others
Senior Community false
Read Less Info
Want to know what your home might be worth? Contact us for a FREE valuation!

Our team is ready to help you sell your home for the highest possible price ASAP
Bought with Non Member • Non Member Office
"My job is to find and attract mastery-based agents to the office, protect the culture, and make sure everyone is happy! "






