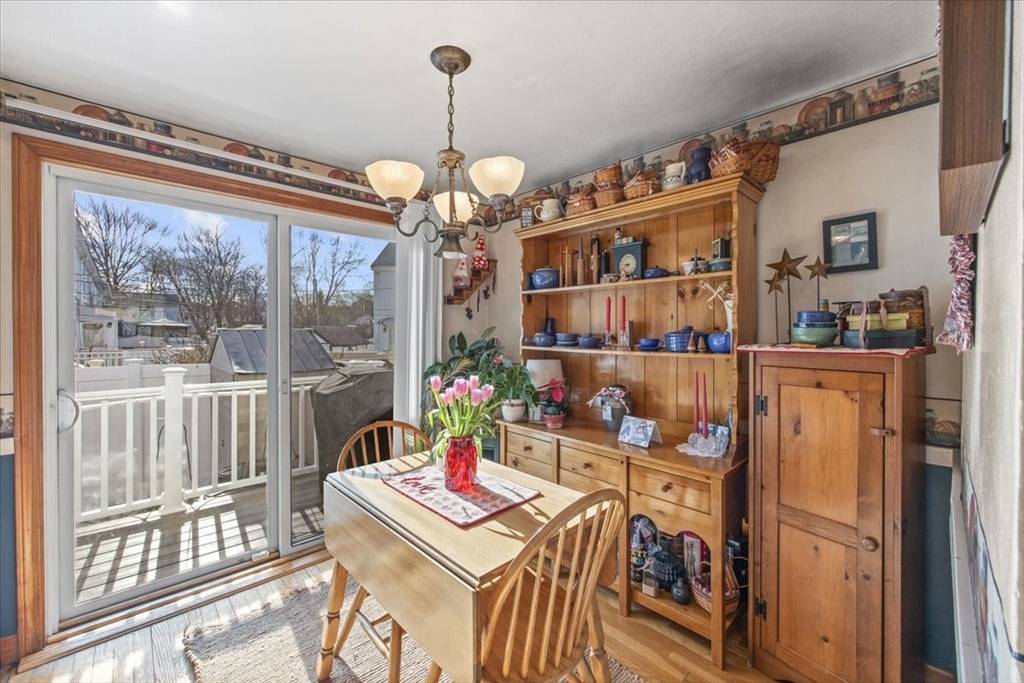$495,000
$475,000
4.2%For more information regarding the value of a property, please contact us for a free consultation.
3 Beds
1.5 Baths
1,138 SqFt
SOLD DATE : 04/09/2025
Key Details
Sold Price $495,000
Property Type Single Family Home
Sub Type Single Family Residence
Listing Status Sold
Purchase Type For Sale
Square Footage 1,138 sqft
Price per Sqft $434
MLS Listing ID 73333264
Sold Date 04/09/25
Style Other (See Remarks)
Bedrooms 3
Full Baths 1
Half Baths 1
HOA Y/N false
Year Built 1941
Annual Tax Amount $4,412
Tax Year 2024
Lot Size 1,306 Sqft
Acres 0.03
Property Sub-Type Single Family Residence
Property Description
Low-maintenance, single-family home in desirable Quincy neighborhood offers the perfect blend of comfort, convenience & affordability— plus, no HOA fees! This 3-bed 1.5-bath attached row-style property features central AC, hardwood/tile flooring & newer Trex composite deck overlooking a fully fenced & private backyard w/ storage shed.Three levels of living space include the main level w/ living room, dining room & gas stove kitchen. Upstairs, you'll find two bedrooms & an updated full bath with the finished basement offering a spacious third bedroom, half bath & laundry hookups. Many of the windows including slider & storm door were replaced just 2 years ago. Front yard is fully enclosed w/ 3 yr young fencing. The convenience extends beyond the home w/ plenty of parking & prime location near Quincy Center shopping, dining, entertainment & public transportation! Whether you're a first-time buyer or just seeking a more low-maintenance lifestyle this charming home is ready to welcome you!
Location
State MA
County Norfolk
Zoning RESB
Direction GPS - On street parking, no permits required
Rooms
Basement Full, Finished
Primary Bedroom Level Second
Dining Room Flooring - Hardwood, Deck - Exterior, Slider, Lighting - Overhead
Kitchen Flooring - Stone/Ceramic Tile, Gas Stove, Lighting - Overhead
Interior
Heating Forced Air, Natural Gas
Cooling Central Air
Flooring Tile, Laminate, Hardwood
Appliance Gas Water Heater, Range, Refrigerator
Laundry Bathroom - Half, Dryer Hookup - Dual, Electric Dryer Hookup, Gas Dryer Hookup, Washer Hookup, In Basement
Exterior
Exterior Feature Deck - Composite, Storage, Fenced Yard
Fence Fenced/Enclosed, Fenced
Community Features Public Transportation, Shopping
Utilities Available for Gas Range, for Gas Dryer, for Electric Dryer, Washer Hookup
Roof Type Shingle
Garage No
Building
Lot Description Level
Foundation Concrete Perimeter
Sewer Public Sewer
Water Public
Architectural Style Other (See Remarks)
Others
Senior Community false
Read Less Info
Want to know what your home might be worth? Contact us for a FREE valuation!

Our team is ready to help you sell your home for the highest possible price ASAP
Bought with Le Doan • eXp Realty
"My job is to find and attract mastery-based agents to the office, protect the culture, and make sure everyone is happy! "






