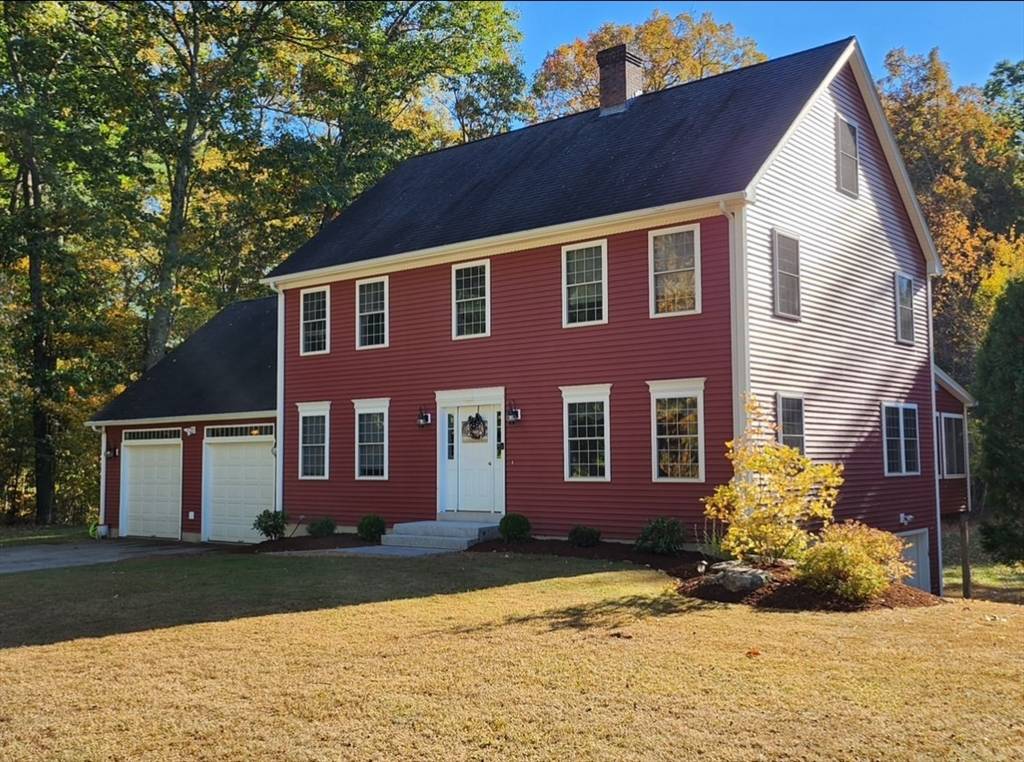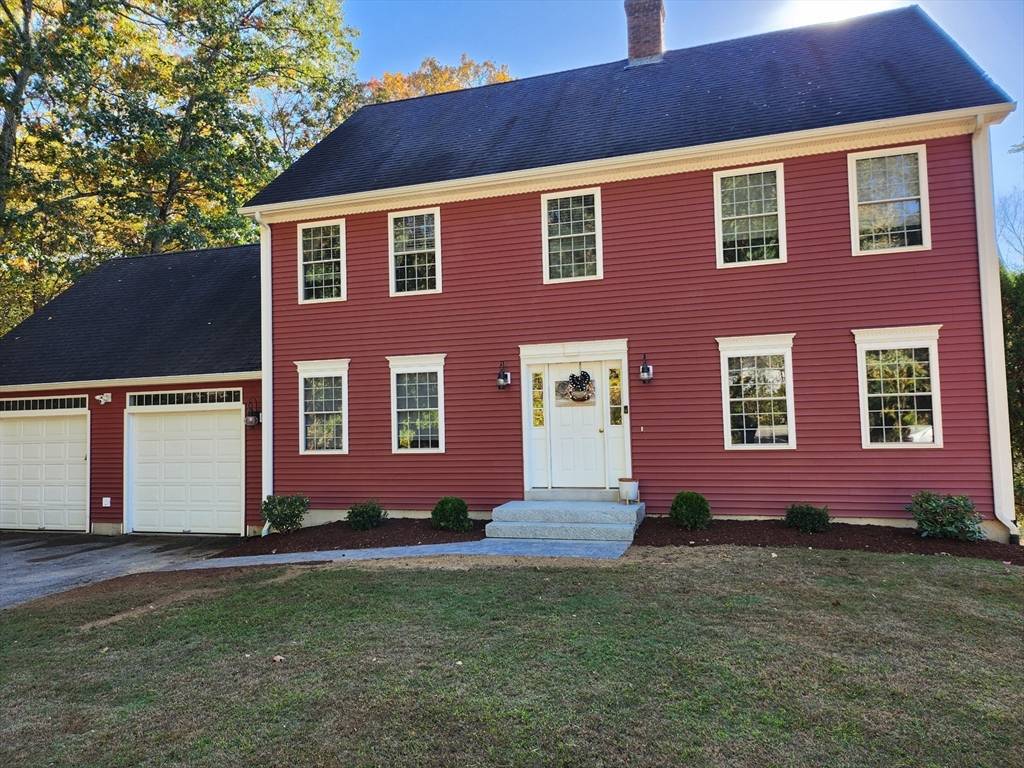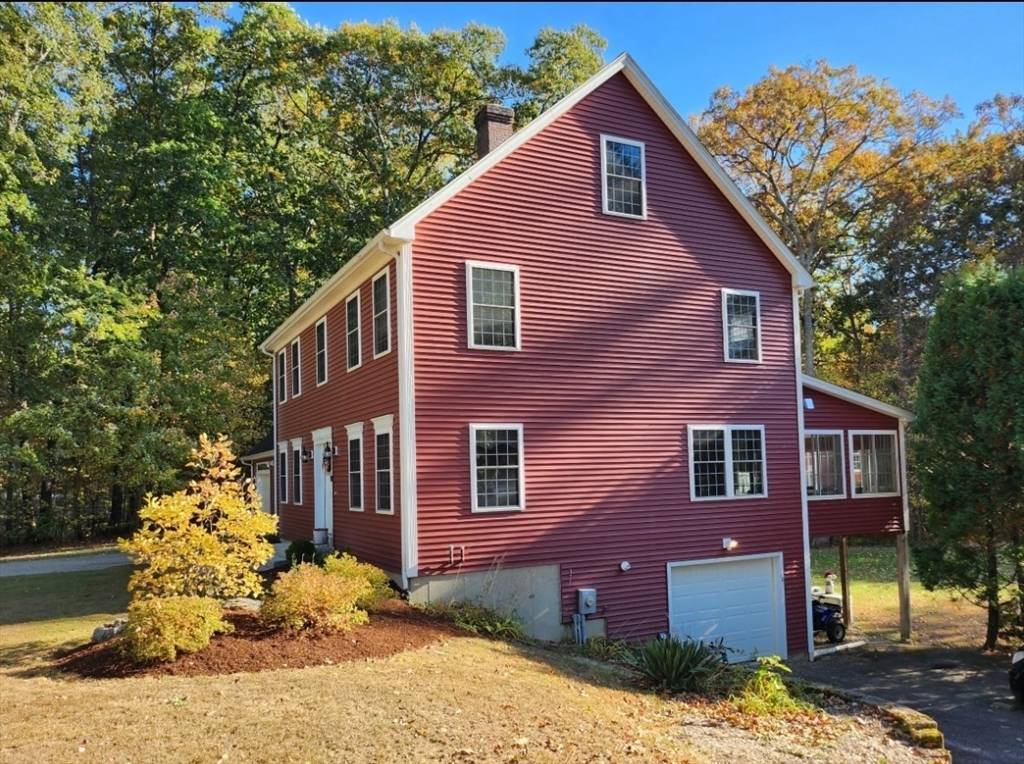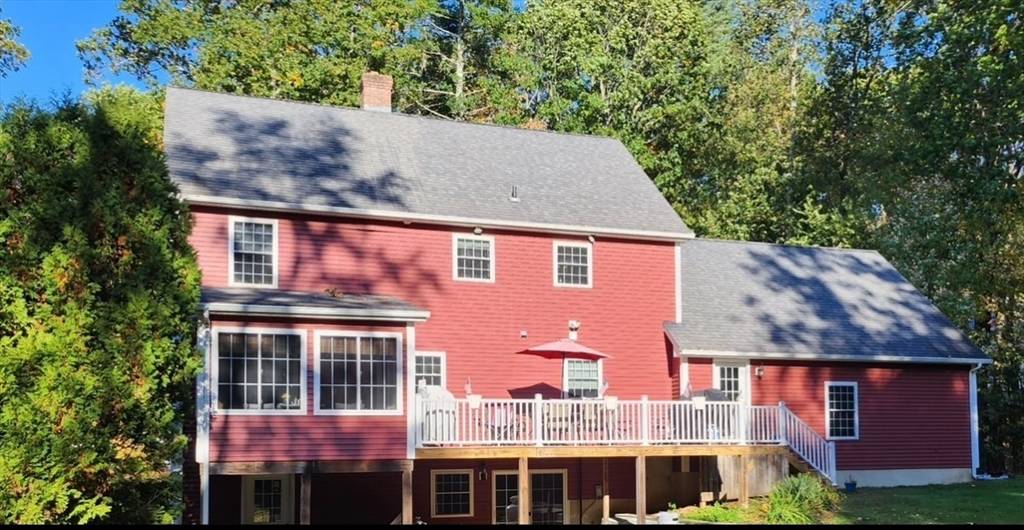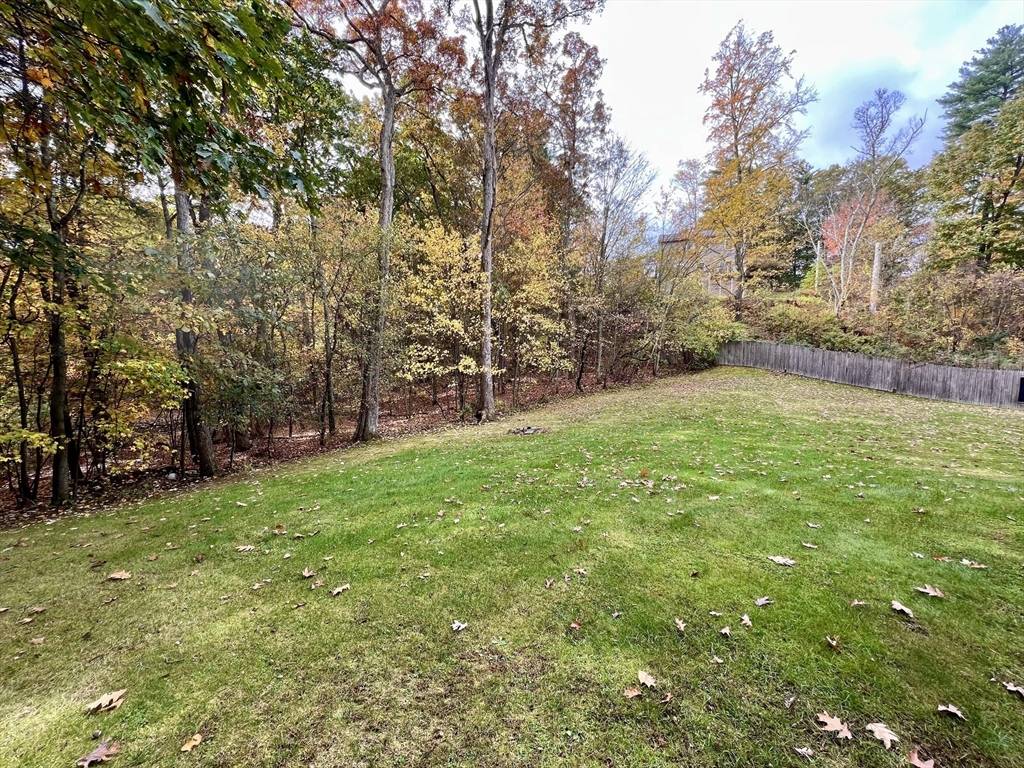$555,000
$569,000
2.5%For more information regarding the value of a property, please contact us for a free consultation.
3 Beds
2.5 Baths
2,628 SqFt
SOLD DATE : 03/05/2025
Key Details
Sold Price $555,000
Property Type Single Family Home
Sub Type Single Family Residence
Listing Status Sold
Purchase Type For Sale
Square Footage 2,628 sqft
Price per Sqft $211
Subdivision Nr
MLS Listing ID 73301769
Sold Date 03/05/25
Style Colonial
Bedrooms 3
Full Baths 2
Half Baths 1
HOA Y/N false
Year Built 2004
Annual Tax Amount $5,263
Tax Year 2025
Lot Size 1.590 Acres
Acres 1.59
Property Sub-Type Single Family Residence
Property Description
This gorgeous 3 bed, 2 1/2 bath NE style colonial is in pristine condition & move in ready! With freshly painted walls & refinished hardwood flooring, you will instantly get that ‘new home' feel as soon as you enter! This custom built features a vast array of the ‘must haves' such as; central air, heated garage, a 400 square ft bonus room above garage, quartz in baths, integrated sound system, & finished w/o basement. The open kitchen is equipped with an ample amount of solid wood cabinets, SS appliances, granite countertops & a large breakfast nook w/ sliders leading to a cozy 3 season porch. The family room is comfy & bright offering an abundance of natural light throughout the day. Located on the 2nd floor are the 3 bedrooms as well as an additional full bath w/ laundry. The primary suite is private & spacious, with vaulted ceiling, his & her closets and its own full bath w/ large hot tub. So much to offer! Great location! DEEDED LAKE RIGHTS! Close to major routes! A must see!
Location
State MA
County Worcester
Zoning NR
Direction Rt. 9 to Church St to Wickaboag Valley Rd to Woodside. GPS friendly
Rooms
Basement Finished, Walk-Out Access
Primary Bedroom Level Second
Interior
Interior Features Walk-up Attic
Heating Forced Air
Cooling Central Air, Whole House Fan
Flooring Wood, Tile, Carpet
Appliance Water Heater, ENERGY STAR Qualified Refrigerator, ENERGY STAR Qualified Dryer, ENERGY STAR Qualified Dishwasher, Range
Laundry Second Floor
Exterior
Exterior Feature Porch, Deck - Wood, Rain Gutters, Professional Landscaping
Garage Spaces 3.0
Community Features Shopping, Walk/Jog Trails, Medical Facility, Conservation Area, House of Worship, Public School
View Y/N Yes
View Scenic View(s)
Roof Type Asphalt/Composition Shingles
Total Parking Spaces 8
Garage Yes
Building
Lot Description Wooded
Foundation Concrete Perimeter
Sewer Private Sewer
Water Public
Architectural Style Colonial
Schools
Elementary Schools Wbes
Middle Schools Quaboag
High Schools Quaboag
Others
Senior Community false
Read Less Info
Want to know what your home might be worth? Contact us for a FREE valuation!

Our team is ready to help you sell your home for the highest possible price ASAP
Bought with Amy Bisson • Lamacchia Realty, Inc.
"My job is to find and attract mastery-based agents to the office, protect the culture, and make sure everyone is happy! "

