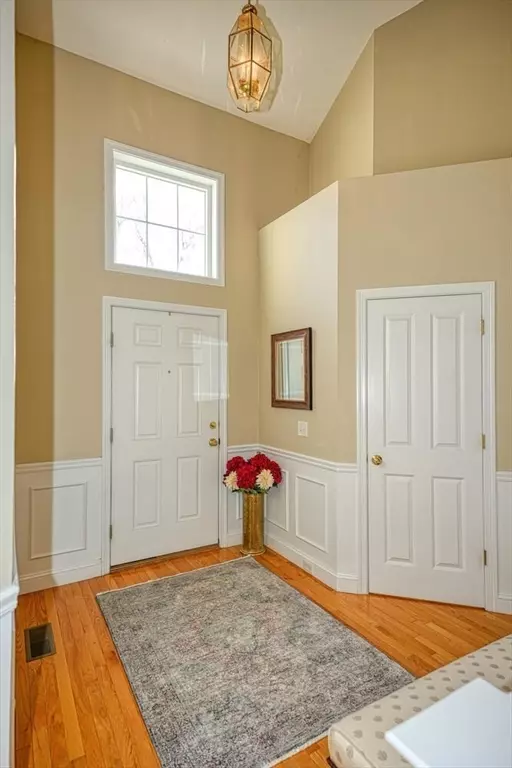$625,000
$599,900
4.2%For more information regarding the value of a property, please contact us for a free consultation.
2 Beds
2.5 Baths
2,160 SqFt
SOLD DATE : 01/16/2025
Key Details
Sold Price $625,000
Property Type Condo
Sub Type Condominium
Listing Status Sold
Purchase Type For Sale
Square Footage 2,160 sqft
Price per Sqft $289
MLS Listing ID 73317278
Sold Date 01/16/25
Bedrooms 2
Full Baths 2
Half Baths 1
HOA Fees $448/mo
Year Built 2006
Annual Tax Amount $7,444
Tax Year 2024
Lot Size 68.200 Acres
Acres 68.2
Property Description
Welcome to popular Hilltop Farms by PULTE! This beautifully maintained, largest "Dartmore" model, offers comfort and luxury on all 3 floors. Bright, two-story cathedral Foyer greets you with gleaming hardwoods and leads to elegant Dining Room.The Kitchen is a chef's delight, loaded with upgraded cabinetry, gas stove and SS appliances.You will love new carpets and custom colors. Sunny Family Room with transom windows ideal for entertaining, opens to composite deck overlooking lush grounds. Luxury FIRST FLOOR MASTER SUITE with lavish Master Bath, shower, soak tub, dual vanities and walk-in closet. Spacious Loft with balcony perfect for your home office or gym. Second large Bedroom with walk-in closet, Full Bath, plus Bonus Guest Room completes the second floor. Professionally finished lower level offers additional 850 SqFt of flexible living space. Excellent commuters' location. A true gem! Open House Sat, Dec 7th &Sun, Dec 8th, 10-12pm.
Location
State MA
County Worcester
Zoning Res
Direction 495 Exit 21B >Williams St>Buttercup Ln or 122S>Milford Rd>Buttercup Lane> Alfalfa Dr
Rooms
Family Room Flooring - Hardwood, Balcony / Deck, Cable Hookup, Exterior Access, Open Floorplan
Basement Y
Primary Bedroom Level First
Dining Room Flooring - Hardwood, Chair Rail, Open Floorplan
Kitchen Flooring - Hardwood, Dining Area, Pantry, Countertops - Stone/Granite/Solid, Recessed Lighting
Interior
Interior Features Cathedral Ceiling(s), Chair Rail, Open Floorplan, Balcony - Interior, Lighting - Overhead, Recessed Lighting, Entrance Foyer, Loft, Bonus Room, Great Room
Heating Forced Air, Natural Gas
Cooling Central Air
Flooring Flooring - Hardwood, Flooring - Wall to Wall Carpet
Appliance Range, Dishwasher, Microwave, Refrigerator, Washer, Dryer
Laundry Closet/Cabinets - Custom Built, Electric Dryer Hookup, Washer Hookup, Sink, First Floor, In Unit
Exterior
Exterior Feature Deck - Composite, Professional Landscaping
Garage Spaces 2.0
Community Features Shopping, Park, Walk/Jog Trails, Highway Access, Public School, T-Station, University
Utilities Available for Gas Range, for Electric Oven, for Electric Dryer, Washer Hookup
Roof Type Shingle
Total Parking Spaces 2
Garage Yes
Building
Story 3
Sewer Public Sewer
Water Public
Schools
Elementary Schools South Grafton
Middle Schools Grafton Middle
High Schools Grafton High
Others
Pets Allowed Yes w/ Restrictions
Senior Community false
Acceptable Financing Contract
Listing Terms Contract
Read Less Info
Want to know what your home might be worth? Contact us for a FREE valuation!

Our team is ready to help you sell your home for the highest possible price ASAP
Bought with Barbara Rybicki • RE/MAX Executive Realty
"My job is to find and attract mastery-based agents to the office, protect the culture, and make sure everyone is happy! "






