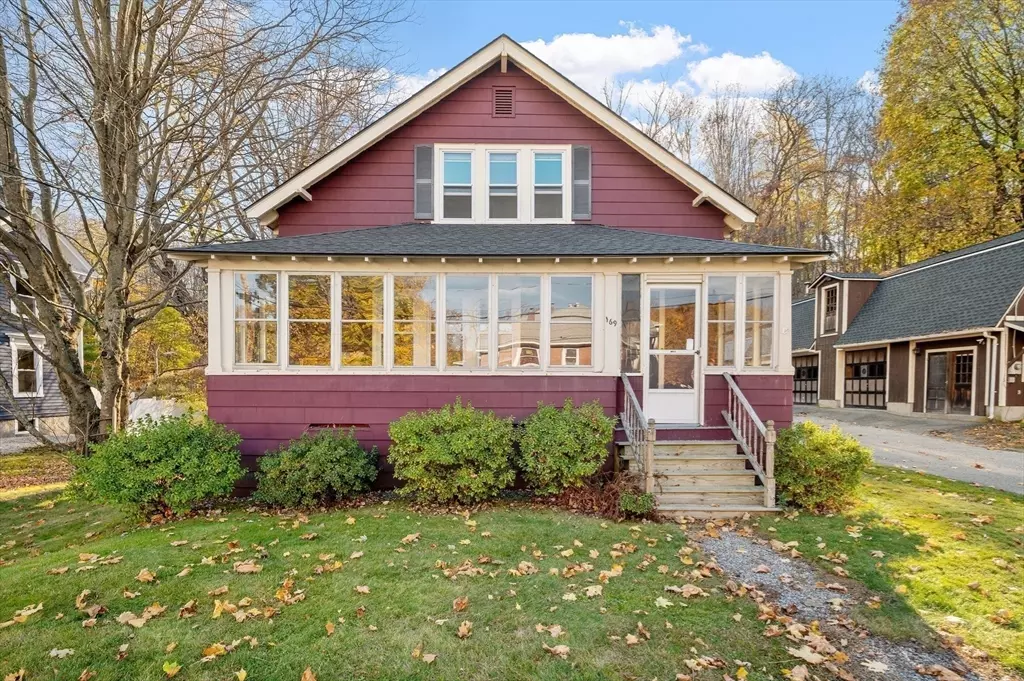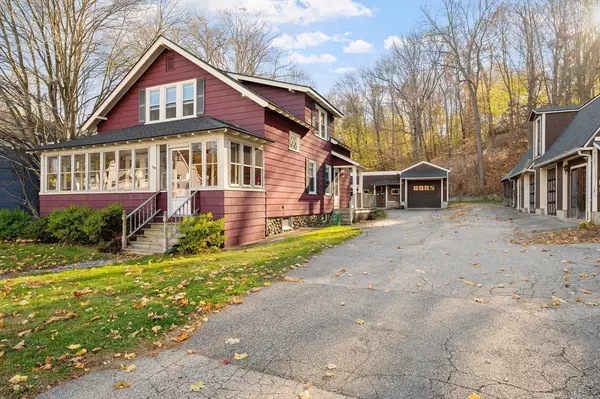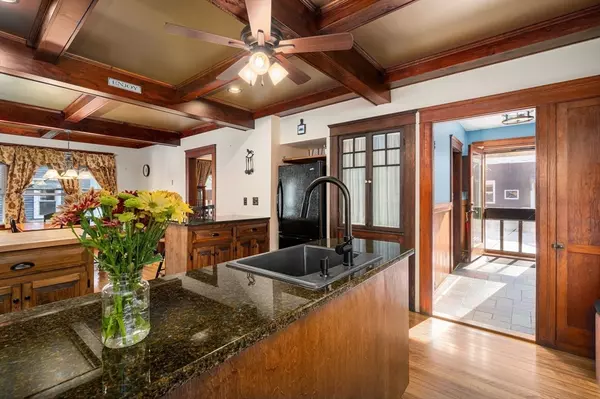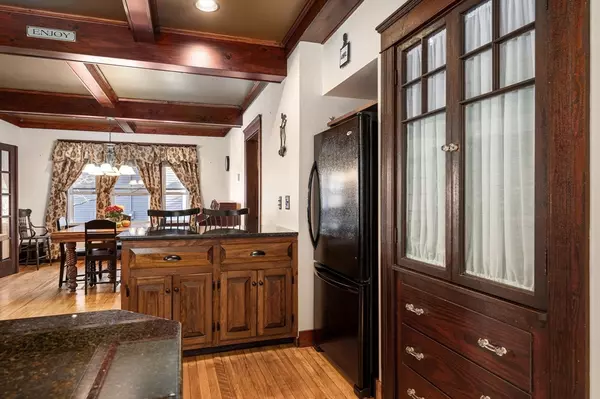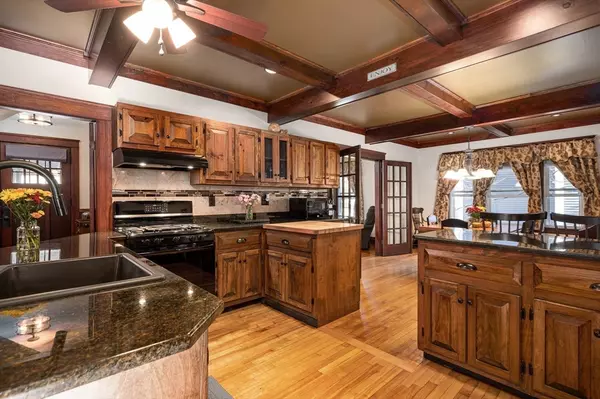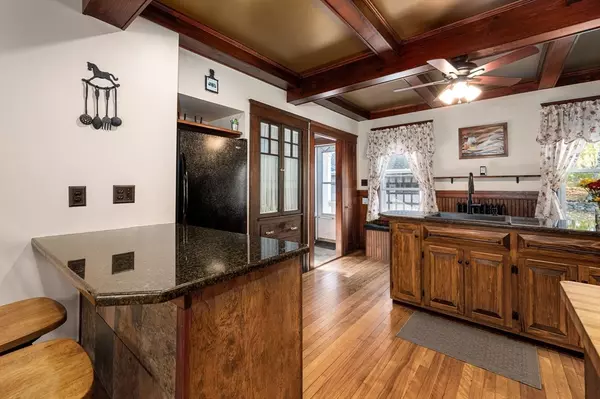$490,000
$510,000
3.9%For more information regarding the value of a property, please contact us for a free consultation.
3 Beds
2 Baths
1,524 SqFt
SOLD DATE : 01/14/2025
Key Details
Sold Price $490,000
Property Type Single Family Home
Sub Type Single Family Residence
Listing Status Sold
Purchase Type For Sale
Square Footage 1,524 sqft
Price per Sqft $321
MLS Listing ID 73313689
Sold Date 01/14/25
Style Cape
Bedrooms 3
Full Baths 2
HOA Y/N false
Year Built 1920
Annual Tax Amount $6,367
Tax Year 2024
Lot Size 0.880 Acres
Acres 0.88
Property Description
Welcome to this delightful 3 bed, 2 bath Cape Cod-style home that blends timeless elegance with modern comfort. From the moment you step inside, you'll be captivated by the warmth and character of original hardwood floors, coffered ceilings, and beautifully preserved wood trim that echo the craftsmanship of a bygone era. While the home maintains its original character, the kitchen and bathrooms have been thoughtfully updated with modern amenities to suit your lifestyle. The second floor offers peaceful, serene bedrooms, and a delightful bathroom w/soaking tub, ideal for restful nights. Outdoor living can be enjoyed on the deck and in the yard. The expansive heated garage w/loft is ideal for car enthusiasts, hobbyists providing tons of extra space to organize and store all your seasonal gear, tools, or collectibles, plus additional space in the cold storage bldg. Don't miss out on this rare find! Schedule a tour today and experience the beauty of this charming home for yourself!
Location
State MA
County Worcester
Area North Grafton
Zoning R2
Direction North Main Street (Route 140) to Worcester Street (Route 122)
Rooms
Basement Full, Interior Entry, Bulkhead
Primary Bedroom Level Second
Dining Room Coffered Ceiling(s), Flooring - Hardwood, Recessed Lighting
Kitchen Ceiling Fan(s), Coffered Ceiling(s), Flooring - Hardwood, Countertops - Stone/Granite/Solid, Breakfast Bar / Nook, Cabinets - Upgraded, Chair Rail, Recessed Lighting, Gas Stove, Beadboard, Window Seat
Interior
Interior Features Ceiling Fan(s), Beadboard, Den, Entry Hall
Heating Central, Steam, Natural Gas
Cooling Window Unit(s)
Flooring Hardwood, Stone / Slate, Flooring - Hardwood
Appliance Electric Water Heater, Water Heater, Range, Microwave, Refrigerator
Laundry First Floor, Electric Dryer Hookup, Washer Hookup
Exterior
Exterior Feature Porch - Enclosed, Deck - Wood
Garage Spaces 2.0
Community Features Shopping, Highway Access, House of Worship, Public School, T-Station
Utilities Available for Gas Range, for Gas Oven, for Electric Dryer, Washer Hookup
Roof Type Metal,Asphalt/Composition Shingles
Total Parking Spaces 6
Garage Yes
Building
Lot Description Wooded
Foundation Stone
Sewer Public Sewer
Water Public
Architectural Style Cape
Schools
Elementary Schools North Grafton
Middle Schools Grafton
High Schools Grafton
Others
Senior Community false
Acceptable Financing Contract
Listing Terms Contract
Read Less Info
Want to know what your home might be worth? Contact us for a FREE valuation!

Our team is ready to help you sell your home for the highest possible price ASAP
Bought with Katie Nagda • Century 21 The Real Estate Group
"My job is to find and attract mastery-based agents to the office, protect the culture, and make sure everyone is happy! "

