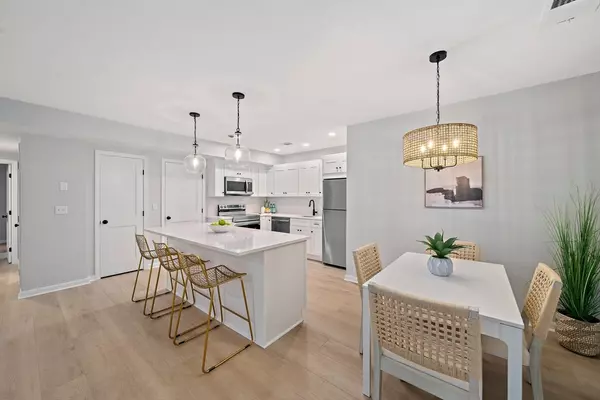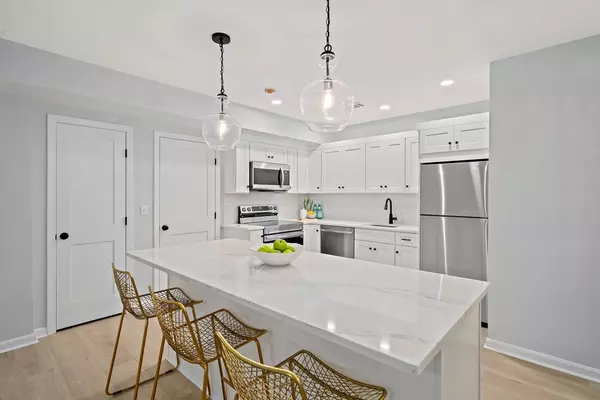$520,000
$495,000
5.1%For more information regarding the value of a property, please contact us for a free consultation.
2 Beds
2 Baths
1,109 SqFt
SOLD DATE : 01/13/2025
Key Details
Sold Price $520,000
Property Type Condo
Sub Type Condominium
Listing Status Sold
Purchase Type For Sale
Square Footage 1,109 sqft
Price per Sqft $468
MLS Listing ID 73309393
Sold Date 01/13/25
Bedrooms 2
Full Baths 2
HOA Fees $507/mo
Year Built 1994
Annual Tax Amount $4,042
Tax Year 2024
Property Description
PRIVATE Showings - From Tuesday on! Welcome to this beautifully renovated 2 bed, 2 bath condo in the highly desirable Devon Woods that offers resort-style amenities, including a pool, tennis courts, and exercise paths. Step inside and be greeted by a brand-new kitchen featuring elegant white shaker cabinets, sleek quartz countertops, and a spacious center island, perfect for casual dining & entertaining. The kitchen is fully equipped with new SS appliances, blending style & functionality seamlessly. The primary bedroom boasts a private ensuite bath & a huge customized walk-in closet to maximize storage space & organization. The stunning new bath is completely on trend with a walk-in tiled shower, shower doors, quartz countertops, & black fixtures. Every closet in the condo has been outfitted with custom closet bars/shelves for optimal storage solutions. Step outside and enjoy a charming brick patio, ideal for outdoor grilling & relaxing. Showings start immediately.
Location
State MA
County Norfolk
Zoning res
Direction Liberty Street to Devon Woods
Rooms
Basement N
Primary Bedroom Level First
Dining Room Open Floorplan, Lighting - Overhead
Kitchen Dining Area, Countertops - Stone/Granite/Solid, Kitchen Island, Cabinets - Upgraded
Interior
Heating Central, Electric
Cooling Central Air
Flooring Vinyl, Stone / Slate
Appliance Range, Dishwasher, Microwave, Refrigerator
Laundry Flooring - Stone/Ceramic Tile, First Floor, In Building
Exterior
Exterior Feature Patio, Professional Landscaping
Pool Association, In Ground
Community Features Public Transportation, Shopping, Pool, Tennis Court(s), Park, Walk/Jog Trails, Golf, Medical Facility, Bike Path, Highway Access, House of Worship, Public School
Utilities Available for Electric Range
Roof Type Shingle
Total Parking Spaces 1
Garage No
Building
Story 1
Sewer Public Sewer
Water Public
Others
Pets Allowed Yes
Senior Community false
Read Less Info
Want to know what your home might be worth? Contact us for a FREE valuation!

Our team is ready to help you sell your home for the highest possible price ASAP
Bought with Zhonghui Zhu • Keller Williams Realty
"My job is to find and attract mastery-based agents to the office, protect the culture, and make sure everyone is happy! "






