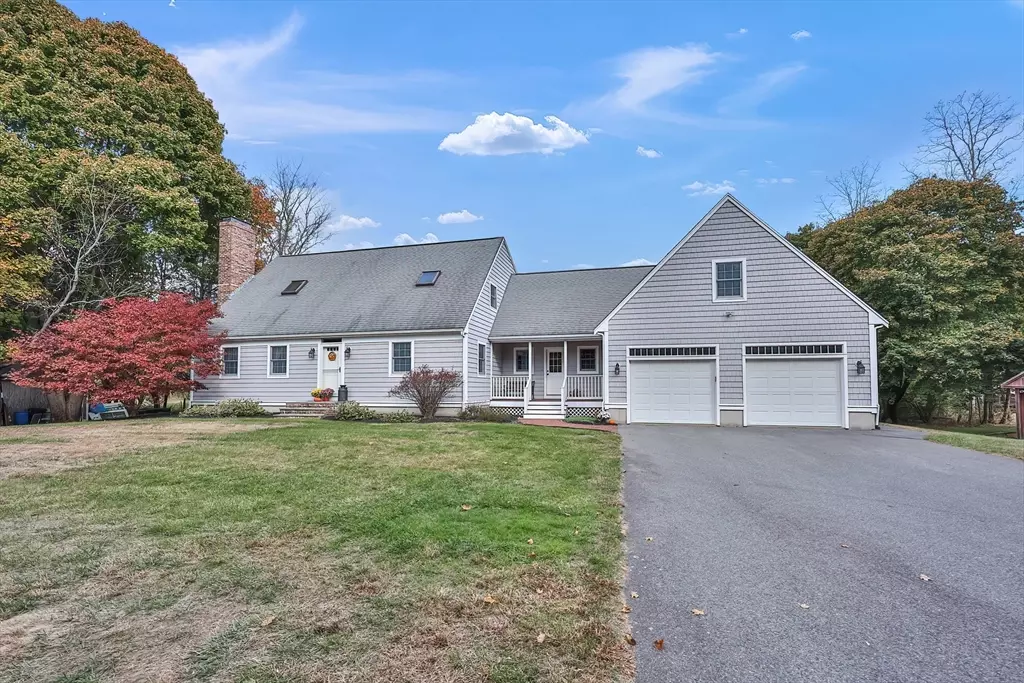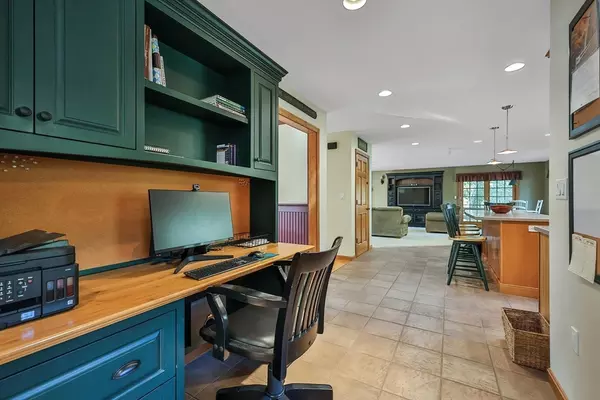$820,000
$819,000
0.1%For more information regarding the value of a property, please contact us for a free consultation.
4 Beds
3.5 Baths
3,076 SqFt
SOLD DATE : 01/10/2025
Key Details
Sold Price $820,000
Property Type Single Family Home
Sub Type Single Family Residence
Listing Status Sold
Purchase Type For Sale
Square Footage 3,076 sqft
Price per Sqft $266
MLS Listing ID 73307637
Sold Date 01/10/25
Style Cape
Bedrooms 4
Full Baths 3
Half Baths 1
HOA Y/N false
Year Built 2002
Annual Tax Amount $9,250
Tax Year 2024
Lot Size 2.290 Acres
Acres 2.29
Property Description
Looking for extra space? This custom Cape-style home is just what you've been waiting for. Showcasing quality craftsmanship and true pride of ownership, this home offers an open floor plan with 8-ft ceilings that fill the space with natural light overlooking a 2.29-acre lot. As you step into the tiled entry past the 1st flr laundry, half bath and pantry, enter an eat-in kitchen boasting an 8ft island perfect for entertaining. Formal diningroom with hardwood floors for those holiday dinners, and an expansive fireplaced livingroom. Upstairs features an oversized primary bdrm with sitting area, ample closet space and private bath w/jacuzzi tub. Two more bdrms & full bath plus access to a massive storage area above the oversized 2C garage. If that isn't enough, home features additional space for any visitors or extended family with private bath, bdrm and living area. Tons of storage and room to expand in the lower level with walkout to backyard. Conv to Hwy & MBTA
Location
State MA
County Bristol
Zoning R1
Direction Use GPS
Rooms
Family Room Wood / Coal / Pellet Stove, Cathedral Ceiling(s), Flooring - Wall to Wall Carpet
Basement Full, Walk-Out Access, Interior Entry, Garage Access, Concrete
Primary Bedroom Level Second
Dining Room Flooring - Hardwood, Recessed Lighting, Wainscoting
Kitchen Flooring - Stone/Ceramic Tile, Countertops - Stone/Granite/Solid, Kitchen Island, Open Floorplan, Recessed Lighting, Slider, Stainless Steel Appliances
Interior
Interior Features Bathroom - Full, Bathroom - With Tub & Shower, Bathroom, Den, Central Vacuum
Heating Forced Air, Oil
Cooling Central Air
Flooring Tile, Vinyl, Carpet, Hardwood, Flooring - Wall to Wall Carpet
Fireplaces Number 1
Fireplaces Type Living Room
Appliance Electric Water Heater, Water Heater, Range, Dishwasher, Trash Compactor, Refrigerator, Washer, Dryer, Water Treatment
Laundry Flooring - Stone/Ceramic Tile, First Floor, Electric Dryer Hookup, Washer Hookup
Exterior
Exterior Feature Porch, Deck - Composite, Rain Gutters, Storage
Garage Spaces 2.0
Community Features Public Transportation, Highway Access, T-Station
Utilities Available for Electric Range, for Electric Dryer, Washer Hookup
Roof Type Shingle
Total Parking Spaces 4
Garage Yes
Building
Lot Description Level
Foundation Concrete Perimeter
Sewer Private Sewer
Water Private
Architectural Style Cape
Others
Senior Community false
Read Less Info
Want to know what your home might be worth? Contact us for a FREE valuation!

Our team is ready to help you sell your home for the highest possible price ASAP
Bought with Marguerite Cashman • Arrow Realty Group, Inc.
"My job is to find and attract mastery-based agents to the office, protect the culture, and make sure everyone is happy! "






