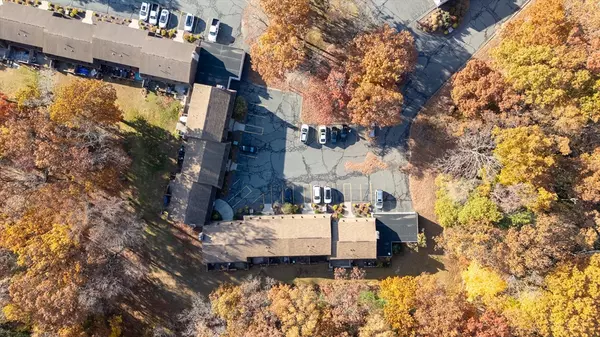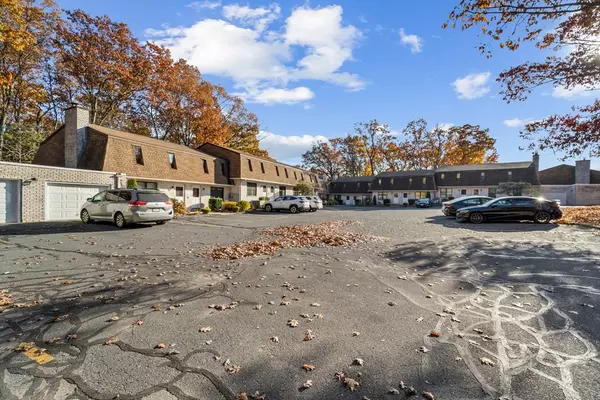$261,000
$269,500
3.2%For more information regarding the value of a property, please contact us for a free consultation.
2 Beds
1.5 Baths
1,050 SqFt
SOLD DATE : 12/31/2024
Key Details
Sold Price $261,000
Property Type Condo
Sub Type Condominium
Listing Status Sold
Purchase Type For Sale
Square Footage 1,050 sqft
Price per Sqft $248
MLS Listing ID 73309208
Sold Date 12/31/24
Bedrooms 2
Full Baths 1
Half Baths 1
HOA Fees $419
Year Built 1973
Annual Tax Amount $3,049
Tax Year 2024
Property Description
Here's your chance to own this delightful condo at Granby Heights! You'll love the private patio that looks out over a wooded area. Step in to the charming living room- generous in size and wall to wall carpeted. A 1/2 bath is just steps away. Beyond is the bright and cheery kitchen featuring an open dining area and sliders to the private patio. The stairs to the 2nd level also feature a convenient chair lift - On the 2nd level you will find the carpeted Primary bedroom with large closet and another for extra storage. The2nd bedroom is also carpeted and has a double closet. A full bath completes this level. Basement is a full basement and ready for storage or your ideas!BEST OF ALL -Steps away is the 1car garage with opener that comes with this condo!!! This complex is on the PVTA bus line- so access is a breeze to Atkins in Amherst and downtown shops and UMass and South Hadley -The Commons and Mt Holyoke.
Location
State MA
County Hampshire
Zoning r
Direction On Route 116 On 5 College Bus route
Rooms
Basement Y
Primary Bedroom Level Main, Second
Kitchen Flooring - Vinyl, Dining Area, Exterior Access, Lighting - Overhead
Interior
Interior Features Finish - Sheetrock
Heating Forced Air, Electric
Cooling Central Air
Flooring Vinyl, Carpet
Appliance Range, Dishwasher, Refrigerator, Washer, Dryer
Laundry In Basement, In Unit, Electric Dryer Hookup, Washer Hookup
Exterior
Exterior Feature Patio, Decorative Lighting, Screens, Rain Gutters, Tennis Court(s)
Garage Spaces 1.0
Pool Association, In Ground
Community Features Public Transportation, Pool, Tennis Court(s), Walk/Jog Trails, Stable(s), Golf, Conservation Area, Highway Access, House of Worship, Marina, Private School, Public School, University
Utilities Available for Electric Range, for Electric Dryer, Washer Hookup
Roof Type Shingle
Total Parking Spaces 1
Garage Yes
Building
Story 2
Sewer Private Sewer
Water Private
Others
Pets Allowed Yes w/ Restrictions
Senior Community false
Acceptable Financing Other (See Remarks)
Listing Terms Other (See Remarks)
Read Less Info
Want to know what your home might be worth? Contact us for a FREE valuation!

Our team is ready to help you sell your home for the highest possible price ASAP
Bought with Kathleen Z. Zeamer • 5 College REALTORS®
"My job is to find and attract mastery-based agents to the office, protect the culture, and make sure everyone is happy! "






