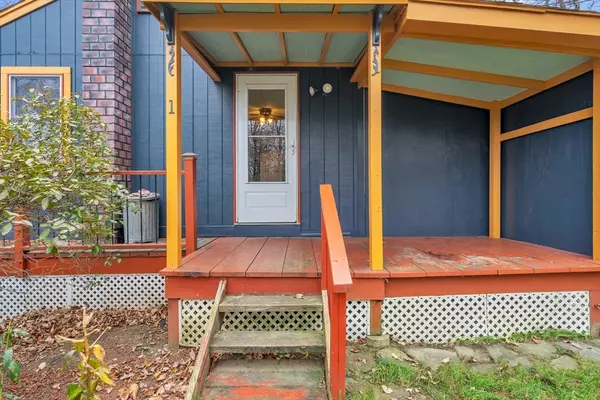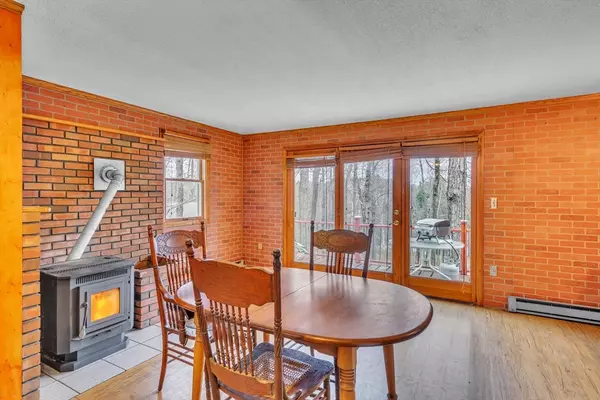$215,000
$229,900
6.5%For more information regarding the value of a property, please contact us for a free consultation.
2 Beds
1 Bath
805 SqFt
SOLD DATE : 12/20/2024
Key Details
Sold Price $215,000
Property Type Single Family Home
Sub Type Single Family Residence
Listing Status Sold
Purchase Type For Sale
Square Footage 805 sqft
Price per Sqft $267
MLS Listing ID 73310167
Sold Date 12/20/24
Style Ranch
Bedrooms 2
Full Baths 1
HOA Fees $33/ann
HOA Y/N true
Year Built 1987
Annual Tax Amount $2,885
Tax Year 2024
Lot Size 0.540 Acres
Acres 0.54
Property Description
Perfect for year round living or a great vacation home with lovely fall and winter lake views, this ranch style home has an open floor plan where you can enjoy the comfort of a warm pellet stove on those cold winter nights. To give you extra living space, there is a lower level with a finished room, just ready for carpeting plus utility/laundry and workshop space Recently painted on the exterior, there is a one car garage and a storage shed. On approximately 1/2 acre, this corner lot gives you privacy. plus part of the yard is fenced. There is lots of space for gardening and play. Membership in Mohawk Estates Owners Association allows use of the lake and rec hall. See attached By-laws.
Location
State MA
County Franklin
Zoning R1
Direction Rt. 2, take a right onto Avery Brook Rd., right onto Taylor Brook. At stop sign right to Flagg Hill
Rooms
Basement Full
Primary Bedroom Level First
Interior
Interior Features Sitting Room, Internet Available - Unknown
Heating Electric Baseboard, Pellet Stove
Cooling None
Flooring Tile, Laminate, Vinyl / VCT
Appliance Electric Water Heater, Water Heater, Range, Refrigerator, Washer, Dryer
Laundry In Basement, Electric Dryer Hookup, Washer Hookup
Exterior
Exterior Feature Deck - Wood, Storage, Screens, Fenced Yard, Fruit Trees, Stone Wall
Garage Spaces 1.0
Fence Fenced/Enclosed, Fenced
Community Features House of Worship, Public School
Utilities Available for Electric Range, for Electric Dryer, Washer Hookup
Waterfront Description Beach Front,Lake/Pond,1/10 to 3/10 To Beach,Beach Ownership(Association)
Roof Type Shingle
Total Parking Spaces 3
Garage Yes
Building
Lot Description Corner Lot, Gentle Sloping, Level
Foundation Concrete Perimeter
Sewer Inspection Required for Sale, Private Sewer
Water Private
Architectural Style Ranch
Schools
Elementary Schools Colrain Central
Middle Schools Mohawk
High Schools Mohawk
Others
Senior Community false
Read Less Info
Want to know what your home might be worth? Contact us for a FREE valuation!

Our team is ready to help you sell your home for the highest possible price ASAP
Bought with Ashley Williams • Cohn & Company
"My job is to find and attract mastery-based agents to the office, protect the culture, and make sure everyone is happy! "






