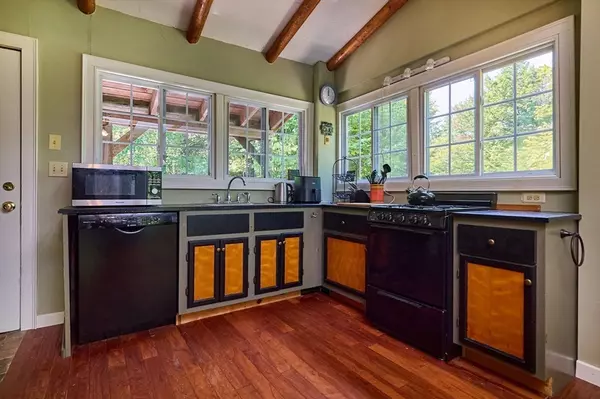$160,000
$149,000
7.4%For more information regarding the value of a property, please contact us for a free consultation.
1 Bed
1 Bath
352 SqFt
SOLD DATE : 12/13/2024
Key Details
Sold Price $160,000
Property Type Single Family Home
Sub Type Single Family Residence
Listing Status Sold
Purchase Type For Sale
Square Footage 352 sqft
Price per Sqft $454
Subdivision Mohawk Estates
MLS Listing ID 73295041
Sold Date 12/13/24
Style Cottage
Bedrooms 1
Full Baths 1
HOA Fees $91/ann
HOA Y/N true
Year Built 2009
Annual Tax Amount $2,137
Tax Year 2024
Lot Size 1.900 Acres
Acres 1.9
Property Description
Escape to your private retreat in the foothills of the Berkshires! This charming 1-bedroom year-round cottage is set on 2 serene acres with a great yard and a peaceful back deck. Located in the Mohawk Estates, membership includes access to Papoose Lake's private beach, pavilion, rec room, and playground—ideal for outdoor recreation. Located just 15 minutes from the charming village of Shelburne Falls and 10 minutes from the Deerfield River or Berkshire East Resort, you'll enjoy year-round entertainment, including skiing, hiking, kayaking and more. Whether you're looking for a peaceful weekend getaway or a cozy cabin in the woods to call home, this property offers the perfect combination of privacy and outdoor adventure. Come see this hidden gem and make it your own!
Location
State MA
County Franklin
Zoning R1
Direction Route 2, Avery Brook Rd, Right on Taylor Brook Rd, Right on Flagg Hill Rd, Left of Shawnee.
Interior
Interior Features High Speed Internet
Heating Natural Gas, Wood
Cooling None
Flooring Tile, Engineered Hardwood
Appliance Tankless Water Heater, Range, Dishwasher, Refrigerator, Washer, Dryer
Laundry Electric Dryer Hookup, Washer Hookup
Exterior
Exterior Feature Deck, Covered Patio/Deck
Community Features Park
Utilities Available for Gas Range, for Gas Oven, for Electric Dryer, Washer Hookup
Waterfront Description Beach Front,Lake/Pond,1/2 to 1 Mile To Beach,Beach Ownership(Private)
Roof Type Metal
Total Parking Spaces 4
Garage No
Building
Lot Description Wooded, Level
Foundation Slab
Sewer Private Sewer
Water Private
Architectural Style Cottage
Schools
Elementary Schools Hawlemont
Middle Schools Mohawk
High Schools Mohawk
Others
Senior Community false
Read Less Info
Want to know what your home might be worth? Contact us for a FREE valuation!

Our team is ready to help you sell your home for the highest possible price ASAP
Bought with Kaitlyn Giard • Cohn & Company
"My job is to find and attract mastery-based agents to the office, protect the culture, and make sure everyone is happy! "






