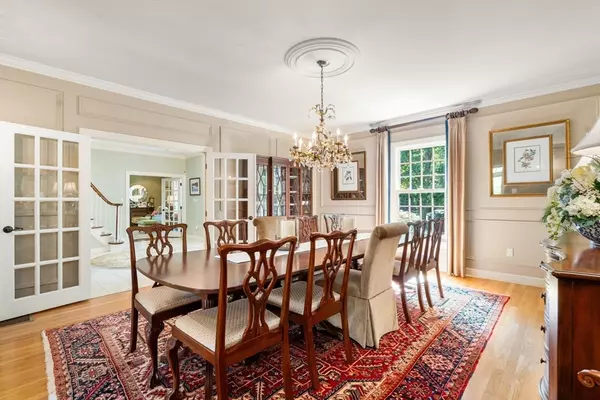$1,877,000
$1,925,000
2.5%For more information regarding the value of a property, please contact us for a free consultation.
4 Beds
4.5 Baths
5,700 SqFt
SOLD DATE : 11/22/2024
Key Details
Sold Price $1,877,000
Property Type Single Family Home
Sub Type Single Family Residence
Listing Status Sold
Purchase Type For Sale
Square Footage 5,700 sqft
Price per Sqft $329
MLS Listing ID 73285947
Sold Date 11/22/24
Style Colonial
Bedrooms 4
Full Baths 4
Half Baths 1
HOA Y/N false
Year Built 1987
Annual Tax Amount $24,624
Tax Year 2024
Lot Size 2.040 Acres
Acres 2.04
Property Description
One word "stunning".3 floors of renovated spaces .Main level offers private fp Library ;Living room ;Office with full bath;banquet sized Dining room;dream Kitchen with all high end SS appliances and walk-in pantry; Family room to wish for with fieldstone fireplace ,custom shuttered windows with winter water views and an adjoining Solarium for play space for young and old.2nd floor has the Primary suite of total indulgence,3 equal-sized ,above average bedrooms and custom bath.The Lower Level has custom molding detail;walk out to level rear yard;media area;exercise/work out room;full bath and garage access .Many updates:Roof, HVAC, Marvin windows ,Anderson Windows ,integrated custom millwork throughout all 3 levels,all baths have been renovated,hardwood throughout.Nestled quietly in a cul de sac, in sought after neighborhood near new Community Center,shopping,schools and commuting routes.This is most likely just what you have been hoping for.
Location
State MA
County Middlesex
Zoning res
Direction Fairbanks Rd. to Phillips
Rooms
Family Room Closet/Cabinets - Custom Built, Flooring - Hardwood, French Doors, Chair Rail, Recessed Lighting, Half Vaulted Ceiling(s)
Basement Full, Finished, Partially Finished, Walk-Out Access, Garage Access
Primary Bedroom Level Second
Dining Room Flooring - Hardwood, Lighting - Sconce, Crown Molding, Decorative Molding
Kitchen Flooring - Hardwood, Dining Area, Pantry, Countertops - Stone/Granite/Solid, Countertops - Upgraded, Kitchen Island, Cabinets - Upgraded, Recessed Lighting, Remodeled, Stainless Steel Appliances, Gas Stove, Lighting - Pendant, Pocket Door
Interior
Interior Features Closet/Cabinets - Custom Built, Recessed Lighting, Crown Molding, Bathroom - Full, Vaulted Ceiling(s), Walk-In Closet(s), Decorative Molding, Chair Rail, Library, Office, Sun Room, Exercise Room, Media Room, Mud Room, Central Vacuum, Wired for Sound
Heating Forced Air, Natural Gas, Electric, Ductless, Fireplace(s)
Cooling Central Air, Ductless
Flooring Tile, Marble, Hardwood, Engineered Hardwood, Flooring - Hardwood, Flooring - Engineered Hardwood, Flooring - Stone/Ceramic Tile
Fireplaces Number 2
Fireplaces Type Family Room
Appliance Gas Water Heater, Range, Dishwasher, Trash Compactor, Refrigerator, Washer, Dryer, Range Hood
Laundry Closet/Cabinets - Custom Built, Flooring - Stone/Ceramic Tile, First Floor
Exterior
Exterior Feature Deck, Deck - Wood, Professional Landscaping, Sprinkler System, Decorative Lighting, Fenced Yard
Garage Spaces 3.0
Fence Fenced/Enclosed, Fenced
Community Features Shopping, Pool, Tennis Court(s), Park, Conservation Area, House of Worship, Public School
Utilities Available for Gas Range
Waterfront false
Roof Type Shingle
Total Parking Spaces 3
Garage Yes
Building
Lot Description Wooded, Easements
Foundation Concrete Perimeter
Sewer Inspection Required for Sale
Water Public
Schools
Elementary Schools Nixon
Middle Schools Curtis
High Schools Lsrh
Others
Senior Community false
Read Less Info
Want to know what your home might be worth? Contact us for a FREE valuation!

Our team is ready to help you sell your home for the highest possible price ASAP
Bought with Vivian Nelson • RE/MAX Real Estate Center

"My job is to find and attract mastery-based agents to the office, protect the culture, and make sure everyone is happy! "






