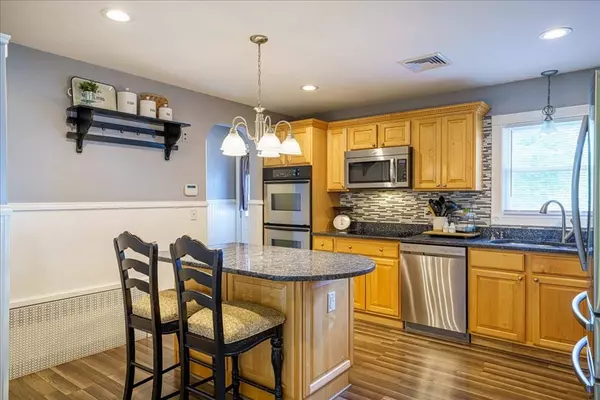$550,000
$534,900
2.8%For more information regarding the value of a property, please contact us for a free consultation.
3 Beds
2 Baths
1,650 SqFt
SOLD DATE : 11/21/2024
Key Details
Sold Price $550,000
Property Type Single Family Home
Sub Type Single Family Residence
Listing Status Sold
Purchase Type For Sale
Square Footage 1,650 sqft
Price per Sqft $333
MLS Listing ID 73285015
Sold Date 11/21/24
Style Ranch
Bedrooms 3
Full Baths 2
HOA Y/N false
Year Built 1961
Annual Tax Amount $5,268
Tax Year 2024
Lot Size 6,969 Sqft
Acres 0.16
Property Description
Hard to find ranch with nothing to do but unpack!! This 3 bedroom 2 bath air conditioned home has had many improvements over the last few years including a new boiler,new roof installed in July - kitchen renovated with stainless steel appliances and featuring a double wall oven and granite countertops and breakfast nook - the fireplace is ready for the upcoming winter months as the chimney has been completely repointed and redone with cap.Dining room has custom built hutch with granite top. The finished basement is 9/10 finished space with area for office. This adorable home has a lawn sprinkler system as well as an alarm system. The newer shed is wired - attic has been fully weatherized with insulation upgrade. Great starter - Great down sizer and Great condo alternative.!! OPEN HOUSE SUNDAY 9/22 Cancelled
Location
State MA
County Worcester
Zoning RA
Direction GPS
Rooms
Family Room Bathroom - Half, Closet, Flooring - Wall to Wall Carpet, Wet Bar, Cable Hookup, Exterior Access, Flooring - Engineered Hardwood
Dining Room Flooring - Hardwood, Open Floorplan
Kitchen Pantry, Countertops - Stone/Granite/Solid, Breakfast Bar / Nook, Cabinets - Upgraded, Remodeled, Stainless Steel Appliances, Flooring - Engineered Hardwood
Interior
Interior Features Wet Bar, Walk-up Attic
Heating Baseboard, Electric Baseboard, Natural Gas, Electric, Active Solar
Cooling Central Air
Flooring Hardwood
Fireplaces Number 1
Fireplaces Type Living Room
Appliance Gas Water Heater, Oven, Dishwasher, Microwave, Range
Laundry Electric Dryer Hookup, Washer Hookup
Exterior
Exterior Feature Deck, Deck - Composite, Rain Gutters, Storage, Sprinkler System, ET Irrigation Controller
Garage Spaces 2.0
Community Features Public Transportation, Shopping, Pool, Tennis Court(s), Park, Walk/Jog Trails, Golf, Medical Facility, Laundromat, Bike Path, Highway Access, House of Worship, Public School
Utilities Available for Electric Range, for Electric Oven, for Electric Dryer, Washer Hookup
Waterfront false
Roof Type Shingle,Solar Shingles
Total Parking Spaces 8
Garage Yes
Building
Lot Description Corner Lot, Level
Foundation Concrete Perimeter
Sewer Public Sewer
Water Public
Others
Senior Community false
Acceptable Financing Contract
Listing Terms Contract
Read Less Info
Want to know what your home might be worth? Contact us for a FREE valuation!

Our team is ready to help you sell your home for the highest possible price ASAP
Bought with Sean Terrell • Suburban Lifestyle Real Estate

"My job is to find and attract mastery-based agents to the office, protect the culture, and make sure everyone is happy! "






