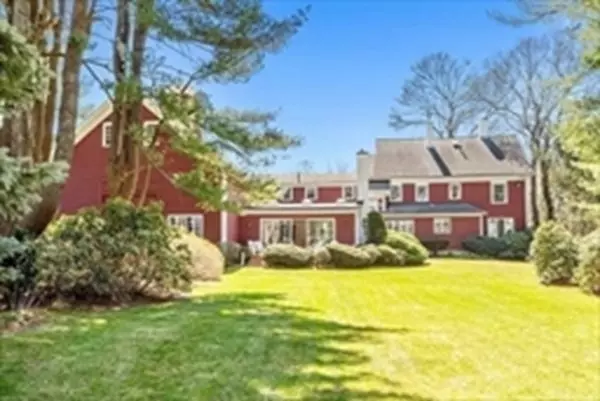$950,000
$999,000
4.9%For more information regarding the value of a property, please contact us for a free consultation.
5 Beds
3 Baths
4,959 SqFt
SOLD DATE : 11/21/2024
Key Details
Sold Price $950,000
Property Type Single Family Home
Sub Type Single Family Residence
Listing Status Sold
Purchase Type For Sale
Square Footage 4,959 sqft
Price per Sqft $191
MLS Listing ID 73165293
Sold Date 11/21/24
Style Colonial
Bedrooms 5
Full Baths 2
Half Baths 2
HOA Y/N false
Year Built 1906
Annual Tax Amount $12,764
Tax Year 2022
Lot Size 1.090 Acres
Acres 1.09
Property Description
Take a closer look at this home with this virtual tour and floor plans!!! This home would be perfect for an Inlaw apartment. Located in Lowell's historic Belvidere neighborhood, this stately home is a once in a lifetime opportunity to raise your family. This home features 12 rooms, 5 bedrooms, 2 full baths, 2 half baths, a huge 3rd floor cedar closet, an oversized family room w/ fireplace and an adjacent game room with a wet bar and pool table for all your entertainment needs.This home is situated on over an acre of land and includes a huge barn w/ parking for 5 vehicles. This picturesque home is professionally landscaped and one of Lowell's most distinctive homes in a prime location.
Location
State MA
County Middlesex
Zoning SSF
Direction Andover st
Rooms
Family Room Flooring - Hardwood, Slider
Basement Full, Walk-Out Access, Sump Pump, Concrete
Primary Bedroom Level Second
Dining Room Flooring - Hardwood
Kitchen Flooring - Hardwood, Dining Area, Pantry, Countertops - Stone/Granite/Solid, Kitchen Island
Interior
Interior Features Wet bar, Bathroom - Full, Den, Game Room, Sitting Room, Bathroom, Central Vacuum, Walk-up Attic
Heating Baseboard, Electric Baseboard, Natural Gas, Fireplace(s)
Cooling Central Air, Dual
Flooring Wood, Tile, Vinyl, Flooring - Hardwood, Flooring - Wall to Wall Carpet
Fireplaces Number 2
Appliance Gas Water Heater, Water Heater, Range, Oven, Dishwasher, Trash Compactor, Microwave, Indoor Grill, Refrigerator, Freezer, Washer, Dryer
Laundry First Floor, Electric Dryer Hookup
Exterior
Exterior Feature Patio, Barn/Stable, Sprinkler System
Garage Spaces 5.0
Community Features Shopping, Highway Access
Utilities Available for Electric Range, for Electric Oven, for Electric Dryer
Waterfront false
Roof Type Shingle,Rubber
Total Parking Spaces 5
Garage Yes
Building
Lot Description Wooded
Foundation Stone
Sewer Public Sewer
Water Public
Others
Senior Community false
Acceptable Financing Other (See Remarks)
Listing Terms Other (See Remarks)
Read Less Info
Want to know what your home might be worth? Contact us for a FREE valuation!

Our team is ready to help you sell your home for the highest possible price ASAP
Bought with Gail Sullivan • Coldwell Banker Realty - Chelmsford

"My job is to find and attract mastery-based agents to the office, protect the culture, and make sure everyone is happy! "






