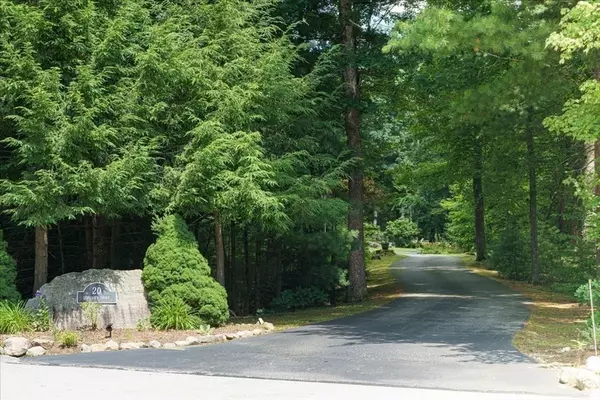$869,900
$869,900
For more information regarding the value of a property, please contact us for a free consultation.
3 Beds
2 Baths
3,016 SqFt
SOLD DATE : 10/25/2024
Key Details
Sold Price $869,900
Property Type Single Family Home
Sub Type Single Family Residence
Listing Status Sold
Purchase Type For Sale
Square Footage 3,016 sqft
Price per Sqft $288
MLS Listing ID 73267427
Sold Date 10/25/24
Style Contemporary
Bedrooms 3
Full Baths 2
HOA Y/N false
Year Built 1985
Annual Tax Amount $8,149
Tax Year 2024
Lot Size 4.380 Acres
Acres 4.38
Property Description
Experience the best of both worlds with this incredible, one-of-a-kind property located in a peaceful cul-de-sac neighborhood, offering ultimate privacy and stunning landscaping. This home is a dream come true for hobbyists and contractors alike, featuring a detached 46x34 garage/barn that can house 4 cars and equipment. Center Greenhouse Atrium: A unique centerpiece with a glass ceiling, slate floors, & glass sliders leading to multiple rooms. Remodeled Kitchen: Equipped with white cabinets, a large center island, quartz and granite countertops, stainless steel appliances, and a spacious walk-in pantry. Family Room: Features a cozy stone fireplace, built-in bookcases, and sliders to a private backyard oasis. Living & Dining Areas: Bright and airy, thanks to skylights. Office: Overlooks the beautifully landscaped grounds, with abundant glass and wood walls/ceilings. Lavish Master Suite: Offers extensive closet space and a stunning bathroom with a custom tile shower & granite counters.
Location
State MA
County Worcester
Zoning AG
Direction Harftord Ave W to Serenity
Rooms
Basement Slab
Interior
Heating Forced Air, Oil
Cooling Central Air, Ductless
Flooring Tile, Laminate
Fireplaces Number 1
Appliance Electric Water Heater, Range, Oven, Dishwasher, Refrigerator, Washer, Dryer
Exterior
Exterior Feature Rain Gutters, Decorative Lighting, Garden
Garage Spaces 2.0
Community Features Park, Walk/Jog Trails
Waterfront false
Roof Type Shingle
Parking Type Attached, Paved Drive, Off Street, Paved
Total Parking Spaces 2
Garage Yes
Building
Lot Description Cul-De-Sac, Wooded, Easements
Foundation Slab
Sewer Private Sewer
Water Public
Others
Senior Community false
Acceptable Financing Contract
Listing Terms Contract
Read Less Info
Want to know what your home might be worth? Contact us for a FREE valuation!

Our team is ready to help you sell your home for the highest possible price ASAP
Bought with Diana Afonso • Afonso Real Estate

"My job is to find and attract mastery-based agents to the office, protect the culture, and make sure everyone is happy! "






