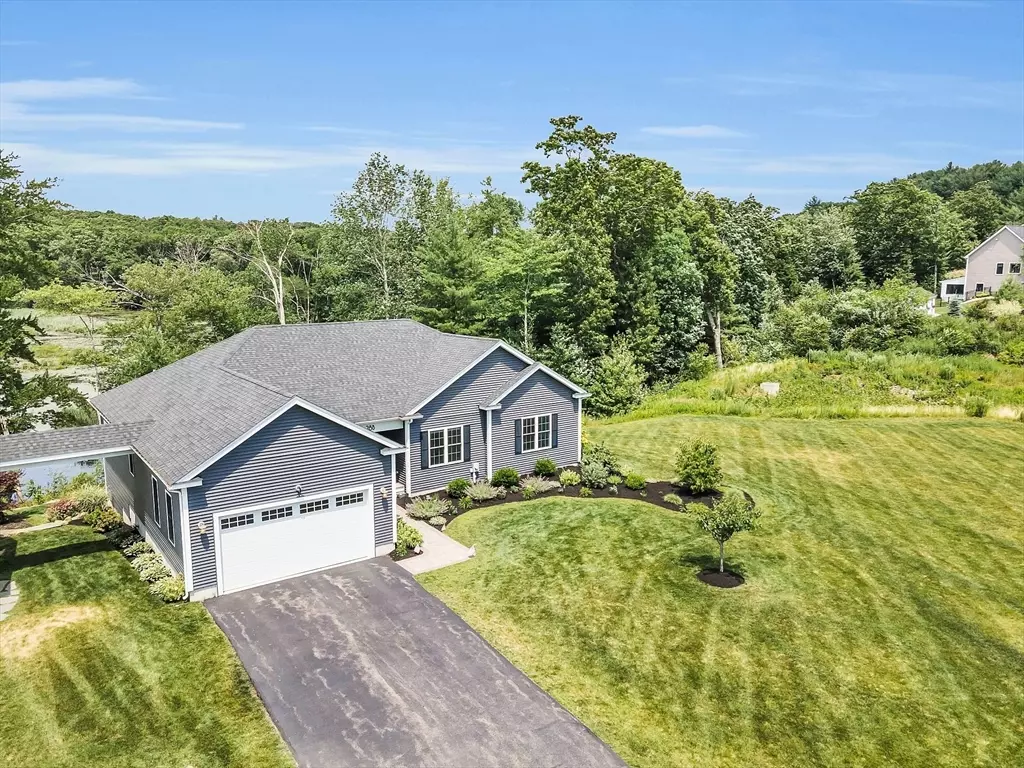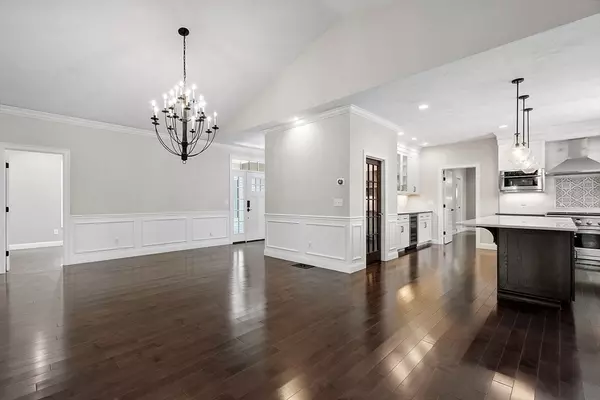$760,000
$760,000
For more information regarding the value of a property, please contact us for a free consultation.
3 Beds
2 Baths
2,229 SqFt
SOLD DATE : 10/25/2024
Key Details
Sold Price $760,000
Property Type Condo
Sub Type Condominium
Listing Status Sold
Purchase Type For Sale
Square Footage 2,229 sqft
Price per Sqft $340
MLS Listing ID 73293407
Sold Date 10/25/24
Bedrooms 3
Full Baths 2
HOA Fees $393/mo
Year Built 2019
Annual Tax Amount $8,588
Tax Year 2024
Property Description
OH'S CANCELED, OFFER ACCEPTED. Stunning custom-designed home in an exclusive 55+ community. Tucked away at the end of a tranquil cul-de-sac, this property features a large private yard. Spanning 2,229 sq ft of single-level living, it showcases cathedral ceilings in the main areas & sitting room. This home surpasses the quality of typical new builds. It is enhanced by elegant light fixtures & a top-tier chef’s kitchen,complete w/ professional-grade appliances, W/I pantry, & dry bar w/wine fridge. Striking gas fireplace encased in stone, complemented by numerous windows that bathe the space in natural light. The primary bedroom is a serene retreat, featuring hardwood floors, custom W/I closet, a luxurious bathroom equipped w/ heated flrs, double sink, & custom-tiled walk-in shower.The lower level opens to a generous screened porch, perfect for outdoor dining. Located just a 5-min drive to Route 290 and Shrewsbury.
Location
State MA
County Worcester
Zoning 1021
Direction Sewall St to Northeast Way, right on Compass Circle
Rooms
Family Room Cathedral Ceiling(s), Flooring - Hardwood, Open Floorplan, Wainscoting, Crown Molding
Basement Y
Primary Bedroom Level Main, First
Dining Room Cathedral Ceiling(s), Flooring - Hardwood, Open Floorplan, Recessed Lighting, Wainscoting, Lighting - Overhead, Crown Molding
Kitchen Flooring - Hardwood, Pantry, Countertops - Stone/Granite/Solid, Kitchen Island, Open Floorplan, Wine Chiller, Gas Stove
Interior
Interior Features Cathedral Ceiling(s), Ceiling Fan(s), Decorative Molding, Sitting Room
Heating Forced Air, Natural Gas
Cooling Central Air
Flooring Tile, Hardwood, Flooring - Hardwood, Vinyl
Fireplaces Number 1
Fireplaces Type Family Room
Appliance Range, Dishwasher, Microwave, Refrigerator, Washer, Dryer, Wine Refrigerator, Plumbed For Ice Maker
Laundry Flooring - Stone/Ceramic Tile, Main Level, Electric Dryer Hookup, Washer Hookup, First Floor, In Unit
Exterior
Exterior Feature Porch, Porch - Screened, Deck - Composite, Rain Gutters, Professional Landscaping, Sprinkler System
Garage Spaces 2.0
Community Features Shopping, Park, Walk/Jog Trails, Golf, Medical Facility, Conservation Area, Highway Access, Public School, Adult Community
Utilities Available for Gas Range, for Electric Dryer, Washer Hookup, Icemaker Connection
Waterfront true
Waterfront Description Waterfront,Pond
Roof Type Shingle
Parking Type Attached, Garage Door Opener, Storage, Deeded, Off Street, Guest, Paved, Exclusive Parking
Total Parking Spaces 2
Garage Yes
Building
Story 1
Sewer Private Sewer
Water Public
Others
Pets Allowed Yes w/ Restrictions
Senior Community true
Read Less Info
Want to know what your home might be worth? Contact us for a FREE valuation!

Our team is ready to help you sell your home for the highest possible price ASAP
Bought with Genevieve Botelho • Lamacchia Realty, Inc.

"My job is to find and attract mastery-based agents to the office, protect the culture, and make sure everyone is happy! "






