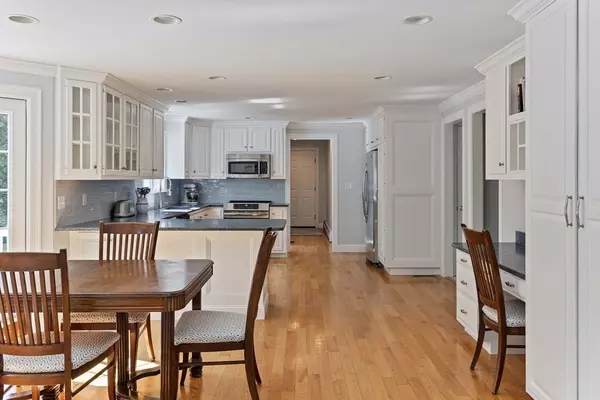$1,200,000
$1,175,000
2.1%For more information regarding the value of a property, please contact us for a free consultation.
4 Beds
3.5 Baths
3,614 SqFt
SOLD DATE : 10/23/2024
Key Details
Sold Price $1,200,000
Property Type Single Family Home
Sub Type Single Family Residence
Listing Status Sold
Purchase Type For Sale
Square Footage 3,614 sqft
Price per Sqft $332
Subdivision Deer Run/Blackthorne Circle
MLS Listing ID 73288924
Sold Date 10/23/24
Style Colonial
Bedrooms 4
Full Baths 3
Half Baths 1
HOA Y/N false
Year Built 1994
Annual Tax Amount $12,426
Tax Year 2024
Lot Size 1.090 Acres
Acres 1.09
Property Description
Rarely does such a special property become available! Lovingly maintained & updated one owner home w/ 2 car nestled on private 1.04 acres w/ deck, patio & firepit on a cul-de-sac! Fantastic floor plan w/ 3 levels of living space and 3.5 Baths provide all the bells & whistles ideal for family times & entertaining! White Kitchen w/ Quartz counters opens to 14x24 cathedral Family Room w/ skylights & fireplace. Entertainment size wainscot Dining Rm. 1st Floor Office w/ built-ins. Back hall Powder Room & Laundry. Vaulted Primary Bedroom/Bath. 3 good size Secondary Bedrooms w/ Hall Bath. See $340K Improvement List during Sellers Ownership...paint/upgrade white cabinet Kitchen/Quartz Counters/Backsplash; 1st floor Carpentry/Hardwood floors; Built-ins; New Construction Anderson Windows; Roof, Skylights; Gorgeous finished Basement with kitchenette, center island & tiled shower; Furnace, Water Heater, Exterior Stain & lots more! Close to Hopkinton's top-rated schools, EMC Park, downtown & train!
Location
State MA
County Middlesex
Zoning RB
Direction Route 85 to Granite Street to Deer Run to 5 Blackthorne Circle
Rooms
Family Room Skylight, Cathedral Ceiling(s), Ceiling Fan(s), Flooring - Wall to Wall Carpet, Window(s) - Bay/Bow/Box, Open Floorplan
Basement Full, Finished, Walk-Out Access, Interior Entry
Primary Bedroom Level Second
Dining Room Flooring - Hardwood, Chair Rail, Open Floorplan, Wainscoting, Lighting - Overhead, Crown Molding
Kitchen Flooring - Hardwood, Window(s) - Bay/Bow/Box, Dining Area, Countertops - Stone/Granite/Solid, Breakfast Bar / Nook, Cabinets - Upgraded, Deck - Exterior, Open Floorplan, Recessed Lighting, Remodeled, Stainless Steel Appliances, Crown Molding
Interior
Interior Features Closet/Cabinets - Custom Built, Recessed Lighting, Crown Molding, Countertops - Stone/Granite/Solid, Kitchen Island, Cabinets - Upgraded, Open Floorplan, Slider, Bathroom - Full, Bathroom - Tiled With Shower Stall, Office, Great Room, Bathroom
Heating Baseboard, Oil
Cooling Central Air, Ductless, Whole House Fan
Flooring Wood, Tile, Carpet, Flooring - Hardwood, Flooring - Stone/Ceramic Tile
Fireplaces Number 1
Fireplaces Type Family Room
Appliance Water Heater, Range, Dishwasher, Microwave, Washer, Dryer
Laundry Electric Dryer Hookup, Washer Hookup, First Floor
Exterior
Exterior Feature Deck - Composite, Patio, Rain Gutters
Garage Spaces 2.0
Community Features Shopping, Park, Walk/Jog Trails, Golf, Bike Path, Highway Access, Public School, T-Station, Sidewalks
Waterfront false
View Y/N Yes
View Scenic View(s)
Roof Type Shingle
Parking Type Attached, Garage Door Opener, Storage, Paved Drive, Off Street, Paved
Total Parking Spaces 6
Garage Yes
Building
Lot Description Wooded, Easements, Level
Foundation Concrete Perimeter
Sewer Private Sewer
Water Private
Schools
Elementary Schools Marath, Elm, Hpkn
Middle Schools Hms
High Schools Hhs
Others
Senior Community false
Read Less Info
Want to know what your home might be worth? Contact us for a FREE valuation!

Our team is ready to help you sell your home for the highest possible price ASAP
Bought with Ernad Preldzic • RE/MAX 360

"My job is to find and attract mastery-based agents to the office, protect the culture, and make sure everyone is happy! "






