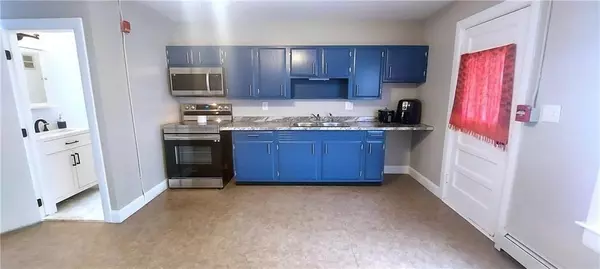$180,000
$179,500
0.3%For more information regarding the value of a property, please contact us for a free consultation.
1 Bed
1.5 Baths
959 SqFt
SOLD DATE : 10/18/2024
Key Details
Sold Price $180,000
Property Type Condo
Sub Type Condominium
Listing Status Sold
Purchase Type For Sale
Square Footage 959 sqft
Price per Sqft $187
MLS Listing ID 73262646
Sold Date 10/18/24
Bedrooms 1
Full Baths 1
Half Baths 1
HOA Fees $365/mo
Year Built 1920
Annual Tax Amount $1,652
Tax Year 2024
Lot Size 7,405 Sqft
Acres 0.17
Property Description
Why rent when you can own? This spacious 1st Floor Rear Town-house style unit w. 1 bedroom 1.5 bath & potential to add 1-2 bedrooms if desired is 1 mile down the street from Highway 146 on the border of North Smithfield. As little as 20 Minutes to Providence, 30 to Worcester, & 1 hour to Boston! This Unit has a Locked storage / laundry room in the basement & 1 parking spot in the driveway with plenty on-street parking. The bathroom & living room in the finished basement were renovated & new flooring installed April 2020. It has a high efficiency, On demand Combo boiler w. baseboards & 2 zones w. smart thermostats. The backyard & garden will be shared with the other 3 condos which are owned equally by the owners in the Association. 2 Cats OR Dogs are allowed if they are allowed by insurance, permission rqd for more. A renovated 2 bedroom condo with large double parlor is available on the 3rd floor also for 198.5K
Location
State RI
County Providence
Zoning R3
Direction 1 Mile down the street from 146 exit 11
Rooms
Basement Y
Primary Bedroom Level First
Kitchen Ceiling Fan(s), Flooring - Vinyl, Countertops - Upgraded, Exterior Access, Remodeled, Stainless Steel Appliances
Interior
Heating Baseboard, Natural Gas, Wall Furnace
Cooling None
Flooring Vinyl, Laminate, Hardwood
Fireplaces Number 1
Fireplaces Type Living Room
Appliance Range, Dishwasher, Microwave, Refrigerator, ENERGY STAR Qualified Refrigerator, Range Hood
Laundry In Building, Electric Dryer Hookup, Washer Hookup
Exterior
Exterior Feature Porch, Fenced Yard, Garden
Fence Fenced
Community Features Public Transportation, Shopping, Park, Walk/Jog Trails, Medical Facility, Highway Access, Private School, Public School
Utilities Available for Electric Oven, for Electric Dryer, Washer Hookup
Waterfront false
Parking Type Off Street, Assigned, Paved
Total Parking Spaces 1
Garage No
Building
Story 2
Sewer Public Sewer
Water Public
Schools
Elementary Schools Globe Park
Others
Pets Allowed Yes w/ Restrictions
Senior Community false
Acceptable Financing Lease Option
Listing Terms Lease Option
Read Less Info
Want to know what your home might be worth? Contact us for a FREE valuation!

Our team is ready to help you sell your home for the highest possible price ASAP
Bought with Lisa Carvalho • Century 21 Limitless PRG

"My job is to find and attract mastery-based agents to the office, protect the culture, and make sure everyone is happy! "






