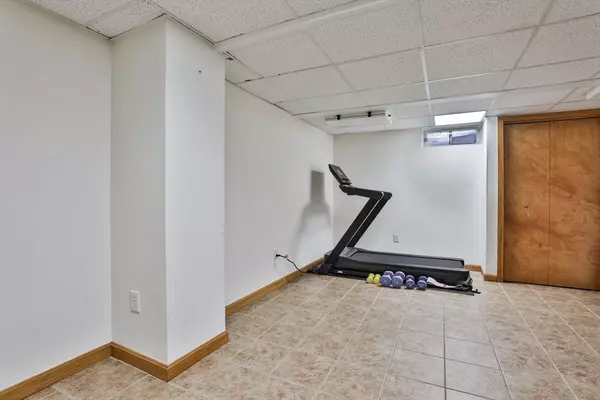$395,000
$395,000
For more information regarding the value of a property, please contact us for a free consultation.
2 Beds
1.5 Baths
2,044 SqFt
SOLD DATE : 10/23/2024
Key Details
Sold Price $395,000
Property Type Condo
Sub Type Condominium
Listing Status Sold
Purchase Type For Sale
Square Footage 2,044 sqft
Price per Sqft $193
MLS Listing ID 73286896
Sold Date 10/23/24
Bedrooms 2
Full Baths 1
Half Baths 1
HOA Fees $420/mo
Year Built 1984
Annual Tax Amount $6,463
Tax Year 2023
Property Description
GREAT opportunity to own in the desirable Sunview community! This 2 bed 1.5 bath modern townhome is extremely spacious. The tiled mud room entry leads to a bonus room with access to the one car garage. On the first floor you have the large living room with partially vaulted ceiling connected to the dining room with beautiful wood floors throughout and glass door to the covered patio. The Updated kitchen features Stainless Steel appliances, Granite Countertops and Upgraded cabinets. The updated half bath on this floor also hosts the laundry area. Upstairs you will find two generous sized bedrooms with half vaulted ceilings, hardwood flooring and a private balcony off the primary bedroom. An updated full bathroom with a tub/shower finishes off the 2nd level. The entire home has been freshly painted! Don't miss this opportunity to live a maintenance free lifestyle with easy access to all major routes, shopping, restaurants and nightlife!
Location
State NH
County Rockingham
Zoning MFR
Direction Crystal Ave to Tsienneto Rd
Rooms
Basement Y
Interior
Heating Electric
Cooling Central Air
Flooring Wood, Tile
Appliance Range, Dishwasher, Microwave, Refrigerator
Laundry In Unit
Exterior
Exterior Feature Deck - Wood, Balcony
Garage Spaces 1.0
Community Features Shopping, Park, Walk/Jog Trails, Medical Facility, Bike Path, Highway Access, House of Worship, Private School, Public School
Utilities Available for Electric Range
Waterfront false
Roof Type Shingle
Total Parking Spaces 2
Garage Yes
Building
Story 3
Sewer Public Sewer
Water Public
Others
Pets Allowed Yes
Senior Community false
Read Less Info
Want to know what your home might be worth? Contact us for a FREE valuation!

Our team is ready to help you sell your home for the highest possible price ASAP
Bought with Non Member • Non Member Office

"My job is to find and attract mastery-based agents to the office, protect the culture, and make sure everyone is happy! "






