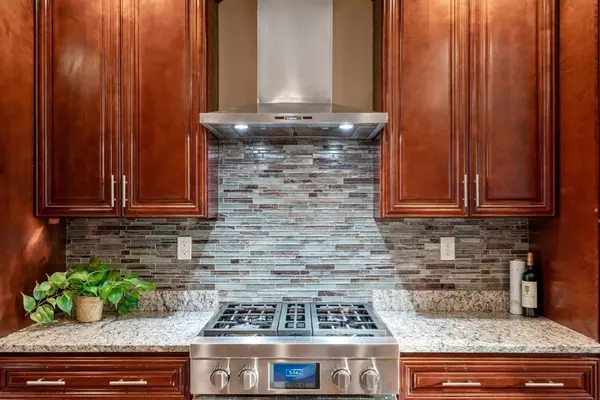$632,000
$619,000
2.1%For more information regarding the value of a property, please contact us for a free consultation.
2 Beds
3 Baths
2,088 SqFt
SOLD DATE : 10/21/2024
Key Details
Sold Price $632,000
Property Type Condo
Sub Type Condominium
Listing Status Sold
Purchase Type For Sale
Square Footage 2,088 sqft
Price per Sqft $302
MLS Listing ID 73285388
Sold Date 10/21/24
Bedrooms 2
Full Baths 2
Half Baths 2
HOA Fees $574/mo
Year Built 2013
Annual Tax Amount $7,620
Tax Year 2024
Property Description
Discover exceptional living in this meticulously maintained 2-bedroom, 2-full bath, and 2-half bath townhome at The Orchards. Spanning three levels, this home features a bright, open floor plan with cathedral ceilings and a ceiling fan for added comfort. Gleaming hardwood floors enhance the spacious living areas, including a sunny breakfast nook, a formal dining area, and a chef’s kitchen with granite countertops and stainless steel appliances. A convenient powder room adds functionality. The second level is dedicated to two generously sized bedrooms, including a primary suite with a walk-in closet and a beautifully appointed ensuite bathroom with a double vanity. The finished basement offers a versatile office/bonus room, a cozy den, an additional half bath, and ample storage. Located just 4 miles from the Ashland Commuter Rail and close to major routes, the Holliston Trails bike path, and Pinecrest Golf Course, this unit offers unparalleled convenience. Act fast—this won’t last!
Location
State MA
County Middlesex
Direction Highland St to Garett Way
Rooms
Family Room Bathroom - Half, Flooring - Wall to Wall Carpet
Basement Y
Primary Bedroom Level Second
Dining Room Flooring - Hardwood, Balcony / Deck, Lighting - Overhead
Kitchen Flooring - Wood, Countertops - Stone/Granite/Solid
Interior
Interior Features Dining Area, Bathroom - Half, Countertops - Stone/Granite/Solid, Center Hall, Bathroom, Office, Entry Hall
Heating Central, Forced Air, Unit Control, Propane
Cooling Central Air, Unit Control
Flooring Wood, Carpet, Flooring - Hardwood, Flooring - Wall to Wall Carpet
Fireplaces Number 1
Fireplaces Type Living Room
Appliance Range, Dishwasher, Microwave, Refrigerator, Vacuum System, Range Hood
Laundry Electric Dryer Hookup, Washer Hookup, Second Floor, In Unit
Exterior
Exterior Feature Deck
Garage Spaces 1.0
Community Features Shopping, Tennis Court(s), Park, Walk/Jog Trails, Golf, Bike Path, Conservation Area, House of Worship, Public School, T-Station
Utilities Available for Gas Range, for Electric Dryer, Washer Hookup
Waterfront false
Roof Type Shingle
Parking Type Attached, Off Street
Total Parking Spaces 1
Garage Yes
Building
Story 3
Sewer Private Sewer
Water Public
Schools
Elementary Schools Miller
Middle Schools Adams
High Schools Hhs
Others
Pets Allowed Yes w/ Restrictions
Senior Community false
Acceptable Financing Contract
Listing Terms Contract
Read Less Info
Want to know what your home might be worth? Contact us for a FREE valuation!

Our team is ready to help you sell your home for the highest possible price ASAP
Bought with Shripad Nandurbarkar • Coldwell Banker Realty - Northborough

"My job is to find and attract mastery-based agents to the office, protect the culture, and make sure everyone is happy! "






