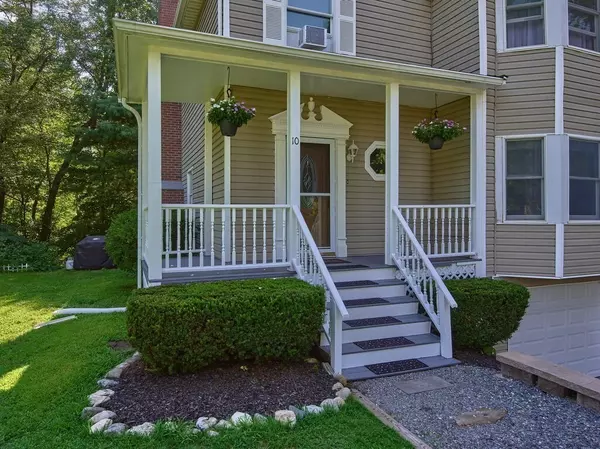$685,000
$699,000
2.0%For more information regarding the value of a property, please contact us for a free consultation.
3 Beds
2.5 Baths
1,730 SqFt
SOLD DATE : 10/22/2024
Key Details
Sold Price $685,000
Property Type Single Family Home
Sub Type Single Family Residence
Listing Status Sold
Purchase Type For Sale
Square Footage 1,730 sqft
Price per Sqft $395
MLS Listing ID 73274471
Sold Date 10/22/24
Style Colonial
Bedrooms 3
Full Baths 2
Half Baths 1
HOA Y/N false
Year Built 1993
Annual Tax Amount $7,447
Tax Year 2024
Lot Size 0.910 Acres
Acres 0.91
Property Description
Welcome to 10 Carrie Circle, a lovely well-maintained Shrewsbury home privately nestled within the Carrie Circle cul-de-sac neighborhood. Enter the home’s first level foyer with welcome closet storage and a front facing dining room that allows for a large group dining table. The dine-in fully applianced kitchen offers additional space for a table and seating. The bright and spacious living room offers hardwood flooring, gas fireplace and patio door allowing access onto the home’s rear deck. Relax with a morning beverage on the inviting front covered porch or dine alfresco on the home’s rear deck enjoying woodland sights and the serene sound of songbirds. The Second level presents the expansive Master en suite plus two additional bedrooms all with desirable closet space. A convenient full bathroom is located on this level. Additional open space in the finished lower level also features a laundry and systems area, walkout exterior access, and a one-car garage for an inviting dry entry.
Location
State MA
County Worcester
Zoning RB2
Direction Rt 20 to S Quinsigamond Ave to Lake St to Carrie Circle. Tucked away at the end of the cul de sac.
Rooms
Family Room Flooring - Stone/Ceramic Tile, Flooring - Wall to Wall Carpet, Recessed Lighting
Basement Full, Partially Finished
Primary Bedroom Level Second
Dining Room Flooring - Hardwood, Lighting - Overhead
Kitchen Flooring - Hardwood, Lighting - Overhead
Interior
Heating Baseboard, Natural Gas
Cooling Wall Unit(s)
Flooring Tile, Vinyl, Carpet, Hardwood
Fireplaces Number 1
Fireplaces Type Living Room
Appliance Electric Water Heater, Range, Dishwasher, Refrigerator, Washer, Dryer
Laundry In Basement
Exterior
Exterior Feature Porch, Deck, Deck - Wood, Rain Gutters
Garage Spaces 1.0
Community Features Shopping, Park
Utilities Available for Gas Range
Waterfront false
Waterfront Description Beach Front,Lake/Pond,1/2 to 1 Mile To Beach,Beach Ownership(Public)
Roof Type Shingle
Parking Type Under, Garage Door Opener, Paved Drive, Off Street
Total Parking Spaces 3
Garage Yes
Building
Lot Description Wooded
Foundation Concrete Perimeter
Sewer Private Sewer
Water Public
Schools
Elementary Schools Sherwood
Middle Schools Oak
High Schools Shrewsbury High
Others
Senior Community false
Read Less Info
Want to know what your home might be worth? Contact us for a FREE valuation!

Our team is ready to help you sell your home for the highest possible price ASAP
Bought with Michael Stein • Redfin Corp.

"My job is to find and attract mastery-based agents to the office, protect the culture, and make sure everyone is happy! "






