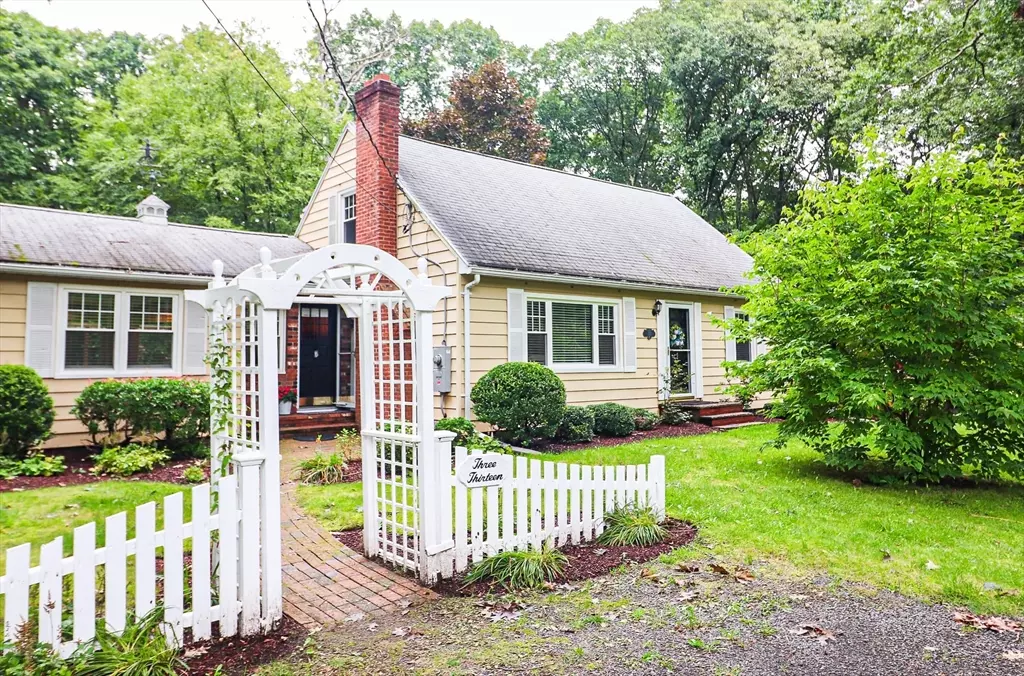$340,000
$425,000
20.0%For more information regarding the value of a property, please contact us for a free consultation.
3 Beds
2.5 Baths
2,425 SqFt
SOLD DATE : 10/21/2024
Key Details
Sold Price $340,000
Property Type Single Family Home
Sub Type Single Family Residence
Listing Status Sold
Purchase Type For Sale
Square Footage 2,425 sqft
Price per Sqft $140
MLS Listing ID 73280973
Sold Date 10/21/24
Style Cape
Bedrooms 3
Full Baths 2
Half Baths 1
HOA Y/N false
Year Built 1953
Annual Tax Amount $6,151
Tax Year 2024
Lot Size 3.300 Acres
Acres 3.3
Property Description
Country location sets the stage for this charming, 2400' sq Cape on picturesque Bennett Rd. Great Room is the perfect space for gathering friends & family & boasts beams, 2 sets of sliders, brick fplc w/ ovrszd hearth & bar area. Pine Kitchen is loaded w/charm & comes w/island, brkfst bar & SS. Formal Dining Room boasts 2nd fireplace, picture window, hdwds & chandelier. Living Room w/ hardwoods & French door to lovely screened porch that creates a relaxing spot for any time of day. FIRST FLOOR MAIN SUITE offers a private space that includes a tandem office w/closet, full sparkling bath, large walk in closet & OVRSZD bedroom w/custom built in cabinetry, truly a space to relax & unwind. Head upstairs to find two large bedrooms with w/w & 1/2 bath. Updates incl furnace(2017), much rplcmnt windows on 1st fl(2018),CAIR/ 1st fl & Well(2022), deck(2020) & Hot Wtr(2023). Additional amenities include shed/barn, two driveways, two car garage & 3+ ACRES.
Location
State MA
County Hampden
Zoning R6
Direction Off of Glendale Rd
Rooms
Family Room Beamed Ceilings, Closet/Cabinets - Custom Built, Balcony / Deck, Exterior Access, Open Floorplan, Recessed Lighting, Slider, Flooring - Engineered Hardwood
Basement Full, Interior Entry, Garage Access, Sump Pump, Concrete
Primary Bedroom Level Main, First
Dining Room Flooring - Hardwood, Window(s) - Picture, Lighting - Overhead
Kitchen Flooring - Stone/Ceramic Tile, Kitchen Island, Breakfast Bar / Nook, Open Floorplan, Stainless Steel Appliances
Interior
Interior Features Closet - Double, Office
Heating Forced Air, Electric Baseboard, Electric, Propane, Leased Propane Tank
Cooling Central Air
Flooring Tile, Carpet, Hardwood, Flooring - Wall to Wall Carpet
Fireplaces Number 2
Fireplaces Type Dining Room, Family Room
Appliance Water Heater, Range, Dishwasher, Refrigerator, Washer, Dryer
Laundry In Basement, Electric Dryer Hookup
Exterior
Exterior Feature Porch, Deck, Rain Gutters, Storage
Garage Spaces 2.0
Community Features Shopping, Walk/Jog Trails, Stable(s), Golf, Conservation Area, House of Worship, Public School
Utilities Available for Electric Range, for Electric Oven, for Electric Dryer
Waterfront false
Waterfront Description Stream
Roof Type Shingle
Parking Type Attached, Under, Garage Faces Side, Paved, Unpaved
Total Parking Spaces 10
Garage Yes
Building
Lot Description Wooded
Foundation Block
Sewer Private Sewer
Water Private
Schools
Elementary Schools Green Meadows
Middle Schools Wilbraham M.S.
High Schools Minnechaug
Others
Senior Community false
Read Less Info
Want to know what your home might be worth? Contact us for a FREE valuation!

Our team is ready to help you sell your home for the highest possible price ASAP
Bought with Zoe Czaplicki • Landmark, REALTORS®

"My job is to find and attract mastery-based agents to the office, protect the culture, and make sure everyone is happy! "






