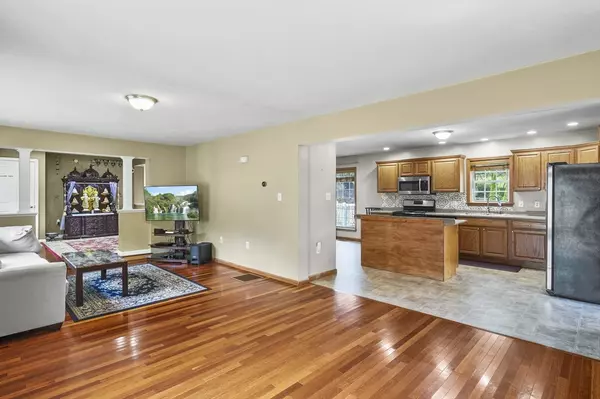$655,000
$675,000
3.0%For more information regarding the value of a property, please contact us for a free consultation.
3 Beds
2.5 Baths
2,186 SqFt
SOLD DATE : 10/21/2024
Key Details
Sold Price $655,000
Property Type Single Family Home
Sub Type Single Family Residence
Listing Status Sold
Purchase Type For Sale
Square Footage 2,186 sqft
Price per Sqft $299
MLS Listing ID 73288325
Sold Date 10/21/24
Style Colonial
Bedrooms 3
Full Baths 2
Half Baths 1
HOA Y/N false
Year Built 2007
Annual Tax Amount $7,135
Tax Year 2024
Lot Size 0.500 Acres
Acres 0.5
Property Description
Welcome home! This 3-bed, 2.5-bath Colonial welcomes you into the living room with a large picture window, filling the space with natural light. The kitchen features SS appliances and an island, making it a central hub for gatherings. Adjacent to the dining room is a versatile exercise room, ideal for a family room or home office. A convenient laundry area and half bath complete the main level. Upstairs, the primary bedroom offers a private retreat with an en suite bathroom and a walk-in closet. Two additional bedrooms and a full bath provide comfort and convenience for the whole family. Outside, relax on the deck, perfect for enjoying your morning coffee or unwind by the fire pit in the evenings. Bonus shed for added storage space. This home combines modern amenities with a prime location, offering the best of both comfort and convenience. Perfectly situated near the NH border and just moments from Pheasant Lane Mall and an array of shopping centers! Move right in!
Location
State MA
County Middlesex
Zoning R2
Direction Tyngsboro Road to Willowdale Road
Rooms
Family Room Closet, Flooring - Wall to Wall Carpet, Cable Hookup, Recessed Lighting
Basement Full, Crawl Space, Concrete, Unfinished
Primary Bedroom Level Second
Dining Room Flooring - Hardwood, Recessed Lighting
Kitchen Flooring - Laminate, Dining Area, Pantry, Countertops - Upgraded, Kitchen Island, Recessed Lighting, Stainless Steel Appliances, Gas Stove
Interior
Heating Central, Natural Gas
Cooling Central Air
Flooring Carpet, Laminate, Hardwood
Fireplaces Number 1
Fireplaces Type Family Room
Appliance Gas Water Heater, Water Heater, Range, Dishwasher, Disposal, Microwave, Refrigerator, Washer, Dryer
Laundry Electric Dryer Hookup, Washer Hookup, First Floor
Exterior
Exterior Feature Porch, Deck - Composite, Rain Gutters, Storage, Stone Wall
Garage Spaces 2.0
Community Features Park, Walk/Jog Trails, House of Worship
Utilities Available for Gas Range, for Electric Dryer, Washer Hookup
Waterfront false
Waterfront Description Beach Front,Lake/Pond,1/2 to 1 Mile To Beach,Beach Ownership(Public)
Roof Type Shingle
Parking Type Attached, Paved
Total Parking Spaces 5
Garage Yes
Building
Lot Description Corner Lot, Cleared, Level
Foundation Concrete Perimeter
Sewer Public Sewer
Water Private
Schools
Elementary Schools Valley
Middle Schools Tyngsboro
High Schools Tyngsboro
Others
Senior Community false
Read Less Info
Want to know what your home might be worth? Contact us for a FREE valuation!

Our team is ready to help you sell your home for the highest possible price ASAP
Bought with Justin Dolan • William Raveis R.E. & Home Services

"My job is to find and attract mastery-based agents to the office, protect the culture, and make sure everyone is happy! "






