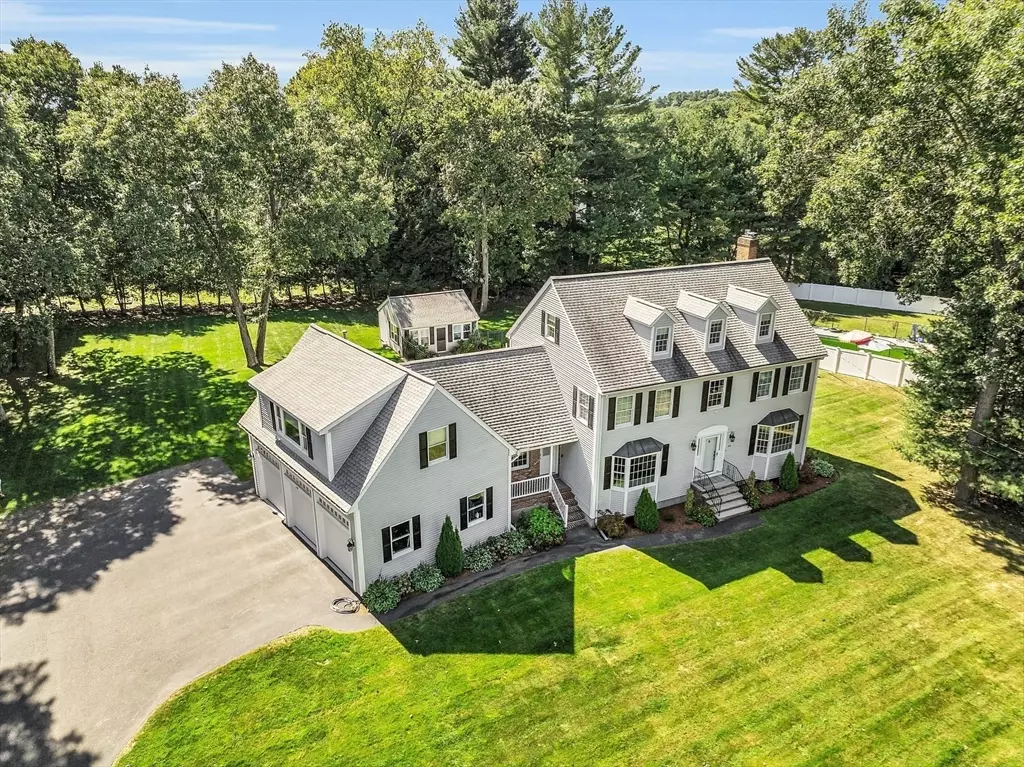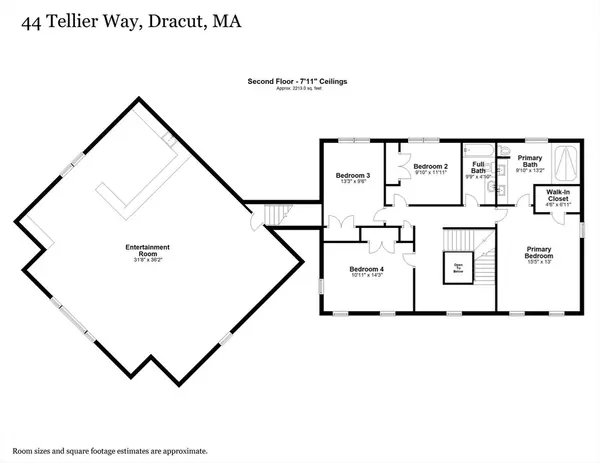$1,200,000
$1,200,000
For more information regarding the value of a property, please contact us for a free consultation.
4 Beds
3 Baths
4,150 SqFt
SOLD DATE : 10/18/2024
Key Details
Sold Price $1,200,000
Property Type Single Family Home
Sub Type Single Family Residence
Listing Status Sold
Purchase Type For Sale
Square Footage 4,150 sqft
Price per Sqft $289
Subdivision Kenwood
MLS Listing ID 73289044
Sold Date 10/18/24
Style Colonial
Bedrooms 4
Full Baths 2
Half Baths 2
HOA Y/N false
Year Built 1989
Annual Tax Amount $8,136
Tax Year 2023
Lot Size 0.950 Acres
Acres 0.95
Property Description
***LOOKING FOR YOUR DREAM HOME? *** Tired of the City Life? Want Peace and Quiet, more Land, plus a Private in ground pool/cabana less than 30 miles to Boston and close to tax free NH? This home checks all the boxes and is perfect for entertaining or just relaxing with family and friends. Too much to list: this is a must see! This beautiful 4150sf, 4 bedroom, 2 full/2 half bath, Colonial with multiple in-law possibilities has been meticulously maintained/renovated by the original owner and has aged like a fine wine. It features an open concept, gourmet kitchen with islands, including induction cooktop, tiled backsplash, double convection ovens with rotisserie, a warming/proofing drawer, coffee station as well as an on stove pot filler. The home has, "Control 4", a tablet/phone based home automation system which can control lighting, locks, heat/ac, security, irrigation, and the Sonos sound system. The third floor is finished and plumbed for a bath. The Rec/Bonus room has a wet bar.
Location
State MA
County Middlesex
Zoning R1
Direction Rt 110 to Methuen St to Tellier Way
Rooms
Basement Full
Interior
Interior Features Central Vacuum, Wet Bar, Walk-up Attic
Heating Central, Forced Air
Cooling Central Air
Flooring Wood, Tile, Hardwood
Fireplaces Number 1
Appliance Gas Water Heater, Range, Oven, Dishwasher, Microwave, Refrigerator, Washer, Dryer, Water Treatment, Range Hood, Water Softener
Laundry Gas Dryer Hookup, Washer Hookup
Exterior
Exterior Feature Deck, Patio, Pool - Inground, Cabana, Professional Landscaping, Sprinkler System, Fenced Yard
Garage Spaces 3.0
Fence Fenced/Enclosed, Fenced
Pool In Ground
Community Features Shopping, Golf, Medical Facility, Laundromat, Highway Access, University
Utilities Available for Electric Range, for Gas Dryer, Washer Hookup, Generator Connection
Roof Type Shingle
Total Parking Spaces 6
Garage Yes
Private Pool true
Building
Lot Description Wooded, Level
Foundation Concrete Perimeter
Sewer Public Sewer
Water Public
Architectural Style Colonial
Others
Senior Community false
Acceptable Financing Lender Approval Required
Listing Terms Lender Approval Required
Read Less Info
Want to know what your home might be worth? Contact us for a FREE valuation!

Our team is ready to help you sell your home for the highest possible price ASAP
Bought with Peter Dassoni • Downtown Boston Realty
"My job is to find and attract mastery-based agents to the office, protect the culture, and make sure everyone is happy! "






