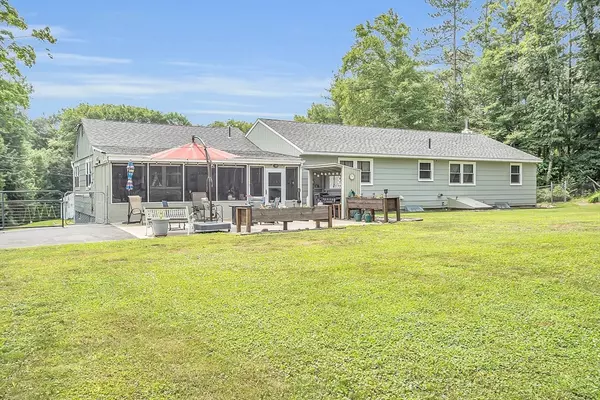$425,000
$459,900
7.6%For more information regarding the value of a property, please contact us for a free consultation.
3 Beds
2.5 Baths
2,132 SqFt
SOLD DATE : 10/18/2024
Key Details
Sold Price $425,000
Property Type Single Family Home
Sub Type Single Family Residence
Listing Status Sold
Purchase Type For Sale
Square Footage 2,132 sqft
Price per Sqft $199
MLS Listing ID 73275836
Sold Date 10/18/24
Style Ranch
Bedrooms 3
Full Baths 2
Half Baths 1
HOA Y/N false
Year Built 1972
Annual Tax Amount $2,508
Tax Year 2024
Lot Size 0.750 Acres
Acres 0.75
Property Description
Be Prepared to be Impressed by this Erving Ranch! Three bedrooms, 2.5 baths, large family room with pellet stove. Open concept kitchen & living room. Kitchen Island, quartz counter tops, Stainless Steel appliances @6 years old. Heated 2 car garage. Basement ideal for gym & game room-built in bar & heated. Newley paved drive with access to back yard and barn with additional garage bay and workshop. Screened back porch with hot tub. Newer roof with leased solar panels. Enjoy Erving with its low taxes and easy access to Rte.2 & Rte 63 for commuting. First showings at Open House Sunday August 11th 11-1
Location
State MA
County Franklin
Zoning VR
Direction Rte 63 to Pratt St to River Rd or Rte 2 to River Rd
Rooms
Family Room Wood / Coal / Pellet Stove, Flooring - Vinyl
Basement Full, Garage Access, Bulkhead, Concrete
Primary Bedroom Level First
Kitchen Ceiling Fan(s), Flooring - Vinyl, Dining Area, Countertops - Stone/Granite/Solid, Kitchen Island, Open Floorplan
Interior
Interior Features Central Vacuum, Sauna/Steam/Hot Tub
Heating Forced Air, Oil, Pellet Stove
Cooling Window Unit(s)
Flooring Wood, Tile, Vinyl, Carpet
Appliance Range, Dishwasher, Microwave, Refrigerator, Freezer, Washer, Dryer
Laundry First Floor, Electric Dryer Hookup, Washer Hookup
Exterior
Exterior Feature Porch - Screened, Patio, Hot Tub/Spa, Barn/Stable
Garage Spaces 2.0
Utilities Available for Electric Range, for Electric Dryer, Washer Hookup
Waterfront false
Roof Type Shingle
Total Parking Spaces 4
Garage Yes
Building
Foundation Concrete Perimeter
Sewer Public Sewer
Water Public
Others
Senior Community false
Read Less Info
Want to know what your home might be worth? Contact us for a FREE valuation!

Our team is ready to help you sell your home for the highest possible price ASAP
Bought with Cathy Roberts • Cohn & Company

"My job is to find and attract mastery-based agents to the office, protect the culture, and make sure everyone is happy! "






