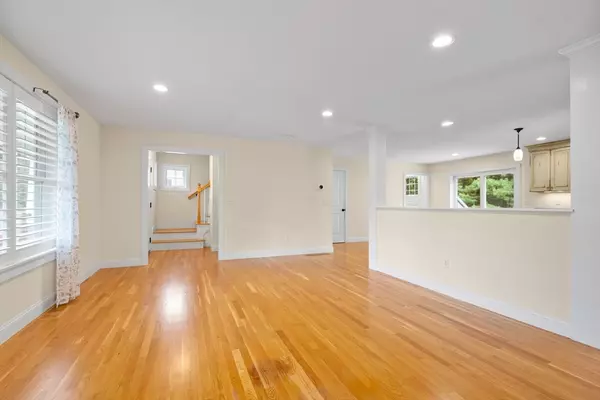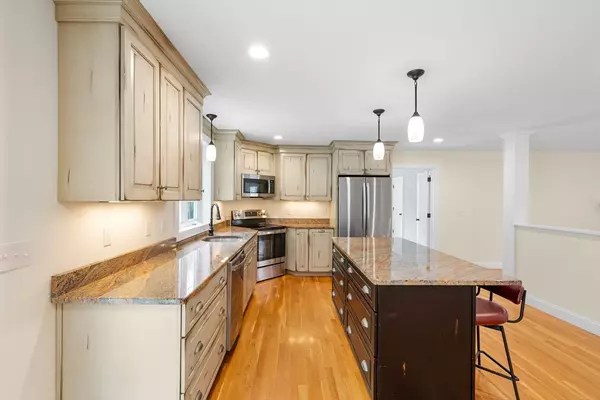$770,000
$739,900
4.1%For more information regarding the value of a property, please contact us for a free consultation.
4 Beds
3.5 Baths
2,199 SqFt
SOLD DATE : 10/17/2024
Key Details
Sold Price $770,000
Property Type Single Family Home
Sub Type Single Family Residence
Listing Status Sold
Purchase Type For Sale
Square Footage 2,199 sqft
Price per Sqft $350
MLS Listing ID 73294510
Sold Date 10/17/24
Style Craftsman
Bedrooms 4
Full Baths 3
Half Baths 1
HOA Fees $2/ann
HOA Y/N true
Year Built 2012
Tax Year 2024
Lot Size 0.350 Acres
Acres 0.35
Property Description
Nestled in the highly desired Beckman Woods Community, this extraordinary Craftsman exudes elegance & serenity! Boasting a quaint, covered porch you're welcomed through the front entry into an open-concept main level. Gleaming hardwood floors seamlessly fill this home. An eat-in kitchen offers granite countertops, upgraded stainless appliances &.large island, entertaining both the living room & dining area. The main level primary suite offering a well-sized sanctuary characterizedwith soaring ceilings walk-in closet and full primary en-suite bath. The second level junior suite offers another spacious space. Venture outdoors & relish in the privacy ofthe large Trex deck overlooking a lush, private yard & garden area. Boasting wonderful cosmetic & systemic upgrades, move right in to this picture-perfect home and embrace the coastal lifestyle. Close proximity to local shopping & restaurants, Rt. 1, Rt. 95 and Seabrook Beach. Seller welcomes offers with requests for buyer concessions.
Location
State NH
County Rockingham
Zoning RES
Direction Lafayette Road to Railroad Avenue to Farm Lane to Halls Way
Rooms
Basement Walk-Out Access, Interior Entry, Concrete, Unfinished
Primary Bedroom Level First
Kitchen Flooring - Hardwood, Dining Area, Countertops - Stone/Granite/Solid, Kitchen Island, Open Floorplan, Recessed Lighting, Stainless Steel Appliances
Interior
Interior Features Bathroom - Full, Bathroom - With Tub & Shower, Countertops - Stone/Granite/Solid, Bathroom, Internet Available - Unknown
Heating Forced Air, Natural Gas
Cooling Central Air
Flooring Flooring - Stone/Ceramic Tile
Fireplaces Number 1
Fireplaces Type Living Room
Appliance Gas Water Heater, Range, Dishwasher, Microwave, Refrigerator, Washer, Dryer
Laundry Flooring - Stone/Ceramic Tile, Electric Dryer Hookup, First Floor, Washer Hookup
Exterior
Exterior Feature Porch, Rain Gutters, Storage, Screens, Garden, Stone Wall
Garage Spaces 2.0
Community Features Shopping, Medical Facility, Bike Path, Conservation Area, Highway Access, House of Worship, Marina, Public School
Utilities Available for Electric Range, for Electric Oven, for Electric Dryer, Washer Hookup
Waterfront Description Beach Front,Ocean,1 to 2 Mile To Beach,Beach Ownership(Public)
Roof Type Shingle
Total Parking Spaces 4
Garage Yes
Building
Foundation Concrete Perimeter
Sewer Public Sewer
Water Public
Others
Senior Community false
Read Less Info
Want to know what your home might be worth? Contact us for a FREE valuation!

Our team is ready to help you sell your home for the highest possible price ASAP
Bought with Andrea Delahunty • Lamacchia Realty, Inc.

"My job is to find and attract mastery-based agents to the office, protect the culture, and make sure everyone is happy! "






