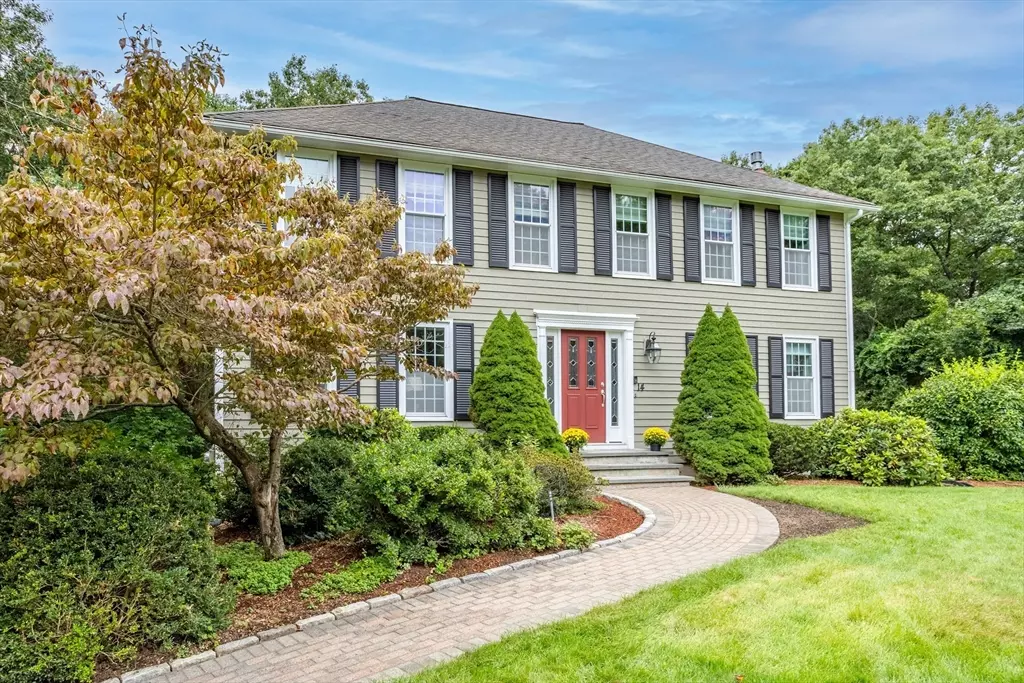$785,000
$749,900
4.7%For more information regarding the value of a property, please contact us for a free consultation.
4 Beds
2.5 Baths
2,276 SqFt
SOLD DATE : 10/11/2024
Key Details
Sold Price $785,000
Property Type Single Family Home
Sub Type Single Family Residence
Listing Status Sold
Purchase Type For Sale
Square Footage 2,276 sqft
Price per Sqft $344
Subdivision Scribner Hill Estates
MLS Listing ID 73280135
Sold Date 10/11/24
Style Colonial
Bedrooms 4
Full Baths 2
Half Baths 1
HOA Y/N false
Year Built 1985
Annual Tax Amount $8,349
Tax Year 2024
Lot Size 1.540 Acres
Acres 1.54
Property Description
This beautiful hip-roof colonial home is wonderful inside and out. The original owner has maintained this home and it shows. There is an updated kitchen with center island and eating area. Hardwood floors in the living room, dining room and family room which includes a gas fireplace. Upstairs there are 4 good size bedrooms with ample closet space. The primary bedroom has a walk in closet, hardwood floor and beautiful en-suite bathroom. The heated sunroom with large windows overlooks the wooded backyard and the newer deck. There is a new Reeds Ferry shed, a brick patio and a new brick walkway. A newer Buderus heating system, newer H/W heater and central air compressor done in 2021. The whole house generator is ready for those New England winters! This is a wonderful neighborhood to take walks and a special place to call home!
Location
State MA
County Middlesex
Zoning R1
Direction Scribner Rd to Groton Rd, right onto Virginia or Oregon Rd, right on Nevada to Vermont to Virginia
Rooms
Family Room Flooring - Hardwood, Crown Molding
Basement Full
Primary Bedroom Level Second
Dining Room Flooring - Hardwood, Window(s) - Bay/Bow/Box, Crown Molding
Kitchen Flooring - Stone/Ceramic Tile, Dining Area, Countertops - Stone/Granite/Solid, French Doors, Kitchen Island, Cabinets - Upgraded, Gas Stove, Lighting - Pendant
Interior
Interior Features Sun Room
Heating Baseboard, Natural Gas
Cooling Central Air
Flooring Wood, Tile, Carpet, Flooring - Vinyl
Fireplaces Number 1
Appliance Gas Water Heater, Range, Dishwasher, Microwave, Refrigerator, Washer, Dryer
Laundry Gas Dryer Hookup
Exterior
Exterior Feature Deck - Wood, Patio, Rain Gutters, Screens
Garage Spaces 2.0
Community Features Highway Access, Private School
Utilities Available for Gas Range, for Gas Dryer
Waterfront false
Roof Type Shingle
Parking Type Under, Paved Drive, Off Street
Total Parking Spaces 4
Garage Yes
Building
Foundation Concrete Perimeter
Sewer Inspection Required for Sale, Private Sewer
Water Private
Schools
Elementary Schools Tyngsboro
Middle Schools Norris Rd
High Schools Tyngsboro
Others
Senior Community false
Read Less Info
Want to know what your home might be worth? Contact us for a FREE valuation!

Our team is ready to help you sell your home for the highest possible price ASAP
Bought with Kimberly Aponte • LAER Realty Partners

"My job is to find and attract mastery-based agents to the office, protect the culture, and make sure everyone is happy! "






