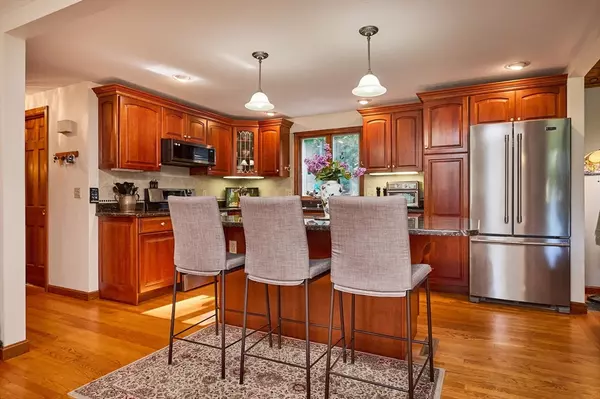$632,500
$634,900
0.4%For more information regarding the value of a property, please contact us for a free consultation.
4 Beds
3.5 Baths
2,744 SqFt
SOLD DATE : 10/04/2024
Key Details
Sold Price $632,500
Property Type Single Family Home
Sub Type Single Family Residence
Listing Status Sold
Purchase Type For Sale
Square Footage 2,744 sqft
Price per Sqft $230
MLS Listing ID 73277651
Sold Date 10/04/24
Style Colonial
Bedrooms 4
Full Baths 3
Half Baths 1
HOA Y/N false
Year Built 1983
Annual Tax Amount $7,208
Tax Year 2024
Lot Size 0.680 Acres
Acres 0.68
Property Description
This well cared for & meticulously maintained 2700+ sq ft, 4 bed, 3.5 bath Colonial style home is Wonderfully located on a quiet cul-de-sac street w/private rear yard and nice wooded view!! Living area includes a Great 1st floor in-law apt featuring a new granite kitchen, full bath, living room and spacious bedroom w/walk-in closet. The modern kitchen has granite counters, tiled backsplash, gas cooking, new SS appliances and great center island. The attractive 4-season porch is a room you will love to spend time in w/fir flooring, cathedral ceiling and walks out to the rear deck(new in 2018). Upstairs you will find 3 bedrooms, including the main suite w/large walk-in closet & remodeled full bath w/double bowl vanity, granite counter and a gorgeous tiled shower. The Beautifully landscaped exterior features a new driveway, newer front paver walkway, vinyl siding & hot tub. Other great features include a brand new Bosch boiler & newer h/w tank, nice size 2-car garage and updated windows.
Location
State MA
County Hampshire
Zoning RN
Direction Off Moose Brook Rd
Rooms
Family Room Flooring - Hardwood, Crown Molding
Basement Full, Interior Entry, Garage Access, Concrete
Primary Bedroom Level Second
Dining Room Flooring - Hardwood, Recessed Lighting
Kitchen Flooring - Hardwood, Countertops - Stone/Granite/Solid, Kitchen Island, Recessed Lighting, Stainless Steel Appliances, Lighting - Pendant
Interior
Interior Features Bathroom - Half, Countertops - Stone/Granite/Solid, Bathroom - Full, Walk-In Closet(s), Cathedral Ceiling(s), Bathroom, Inlaw Apt., Sun Room
Heating Baseboard, Natural Gas
Cooling Central Air, Ductless
Flooring Flooring - Stone/Ceramic Tile, Flooring - Hardwood, Flooring - Wall to Wall Carpet, Flooring - Wood
Appliance Gas Water Heater, Water Heater, Range, Dishwasher, Microwave, Refrigerator, Washer, Dryer
Laundry Flooring - Stone/Ceramic Tile, First Floor
Exterior
Exterior Feature Porch - Enclosed, Deck - Wood, Rain Gutters, Hot Tub/Spa
Garage Spaces 2.0
Community Features Golf
Waterfront false
Roof Type Shingle
Parking Type Attached, Under, Garage Door Opener, Paved Drive, Off Street
Total Parking Spaces 6
Garage Yes
Building
Foundation Concrete Perimeter
Sewer Private Sewer
Water Public
Others
Senior Community false
Read Less Info
Want to know what your home might be worth? Contact us for a FREE valuation!

Our team is ready to help you sell your home for the highest possible price ASAP
Bought with Linda Webster • Coldwell Banker Community REALTORS®

"My job is to find and attract mastery-based agents to the office, protect the culture, and make sure everyone is happy! "






