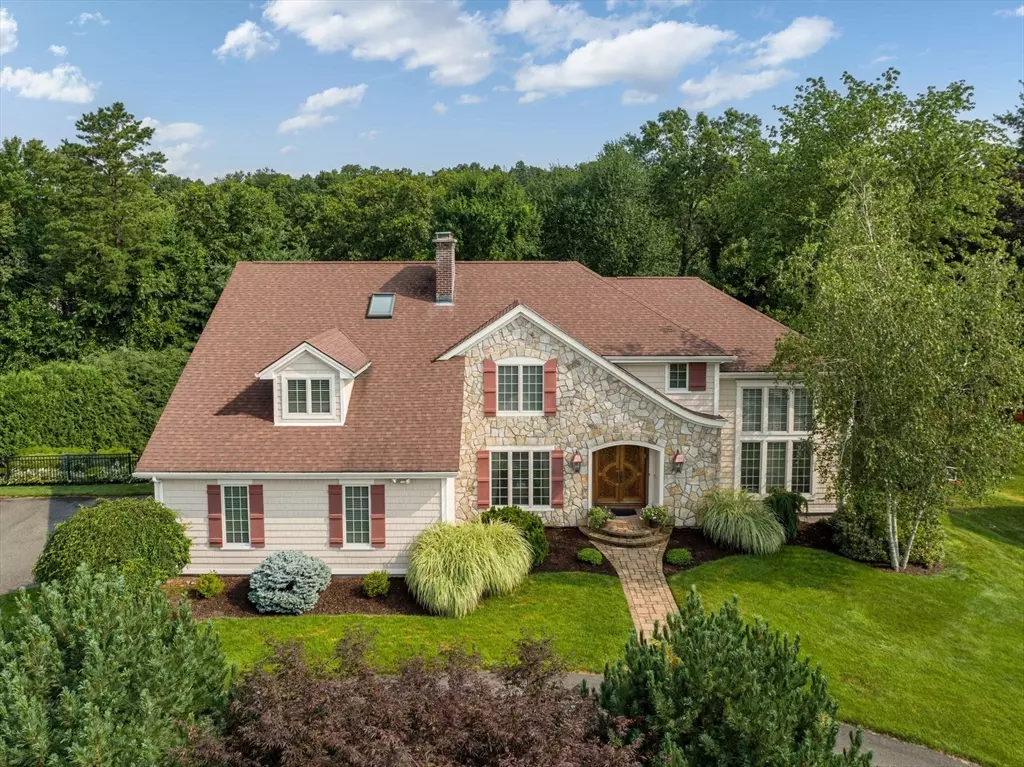$935,000
$979,000
4.5%For more information regarding the value of a property, please contact us for a free consultation.
3 Beds
3.5 Baths
4,116 SqFt
SOLD DATE : 10/01/2024
Key Details
Sold Price $935,000
Property Type Single Family Home
Sub Type Single Family Residence
Listing Status Sold
Purchase Type For Sale
Square Footage 4,116 sqft
Price per Sqft $227
Subdivision Blueberry Hill
MLS Listing ID 73250870
Sold Date 10/01/24
Style Colonial,Contemporary
Bedrooms 3
Full Baths 3
Half Baths 1
HOA Y/N false
Year Built 1983
Annual Tax Amount $17,473
Tax Year 2024
Lot Size 0.440 Acres
Acres 0.44
Property Description
Blueberry Hill 10 room Contemporary 3+ bdrm, 3.5 bath Colonial. Remodeled & expanded in 2010. Floor plan flow combines fabulous chef's center island kitchen with Wolf cooktop, double ovens & Sub-Zero fridge, that opens to family room/fplace & French door access to dining for easy entertaining. Main level features a front entry hall w/mahogany doors, Brazilian cherry hardwood floors in main rooms, carpeted home office with fireplace & built-ins, laundry/craft room & guest bath. Upstairs: 2 generous bedrooms, full tub bath & huge primary suite showcasing lounge area, fireplace, 2 skylights, spa bath updated in 2023, walk-in & cedar closets. Below: a family/recreation level has sliders to back patio & yard, cabinets, countertop & extra refrigerator for a "party kitchen", guest quarters & full shower bath. Attractive exterior/stone accents for 'state of the art' street presence & beauty. Fenced level yard w/ pond, deck & patio provides a luxurious "Vacation at Home" setting to enjoy!
Location
State MA
County Hampden
Zoning RA1
Direction Off Erskine to Pinewood Hills
Rooms
Family Room Flooring - Hardwood, Cable Hookup, Deck - Exterior, Open Floorplan, Recessed Lighting, Slider
Basement Full, Partially Finished, Walk-Out Access, Interior Entry, Concrete
Primary Bedroom Level Second
Dining Room Cathedral Ceiling(s), Flooring - Hardwood, Window(s) - Picture, French Doors, Open Floorplan, Lighting - Overhead, Crown Molding
Kitchen Flooring - Hardwood, Pantry, Countertops - Stone/Granite/Solid, Kitchen Island, Cabinets - Upgraded, Deck - Exterior, Open Floorplan, Recessed Lighting, Gas Stove
Interior
Interior Features Closet/Cabinets - Custom Built, Cable Hookup, Closet, Wet bar, Slider, Bathroom - Full, Bathroom - With Shower Stall, Home Office, Entry Hall, Great Room, Den, Bathroom, Central Vacuum, Wired for Sound
Heating Forced Air, Natural Gas, Fireplace(s)
Cooling Central Air
Flooring Tile, Carpet, Hardwood, Flooring - Stone/Ceramic Tile, Flooring - Wall to Wall Carpet
Fireplaces Number 4
Fireplaces Type Family Room, Living Room, Master Bedroom
Appliance Gas Water Heater, Water Heater, Range, Dishwasher, Disposal, Refrigerator, Washer, Dryer
Laundry Laundry Closet, Flooring - Stone/Ceramic Tile, Main Level, Cable Hookup, First Floor, Gas Dryer Hookup, Washer Hookup
Exterior
Exterior Feature Covered Patio/Deck, Rain Gutters, Sprinkler System, Decorative Lighting, Fenced Yard
Garage Spaces 2.0
Fence Fenced
Community Features Shopping, Pool, Tennis Court(s), Park, Walk/Jog Trails, Golf, Medical Facility, Bike Path, Conservation Area, Highway Access, House of Worship, Private School, Public School, University, Sidewalks
Utilities Available for Gas Range, for Gas Dryer, Washer Hookup
Waterfront false
Roof Type Shingle
Parking Type Attached, Garage Door Opener, Paved Drive, Off Street, Paved
Total Parking Spaces 4
Garage Yes
Building
Lot Description Cleared, Level
Foundation Concrete Perimeter
Sewer Public Sewer
Water Public
Schools
Elementary Schools Blueberry Hill
Middle Schools Williams
High Schools Lhs
Others
Senior Community false
Read Less Info
Want to know what your home might be worth? Contact us for a FREE valuation!

Our team is ready to help you sell your home for the highest possible price ASAP
Bought with Team Cuoco • Brenda Cuoco & Associates Real Estate Brokerage

"My job is to find and attract mastery-based agents to the office, protect the culture, and make sure everyone is happy! "






