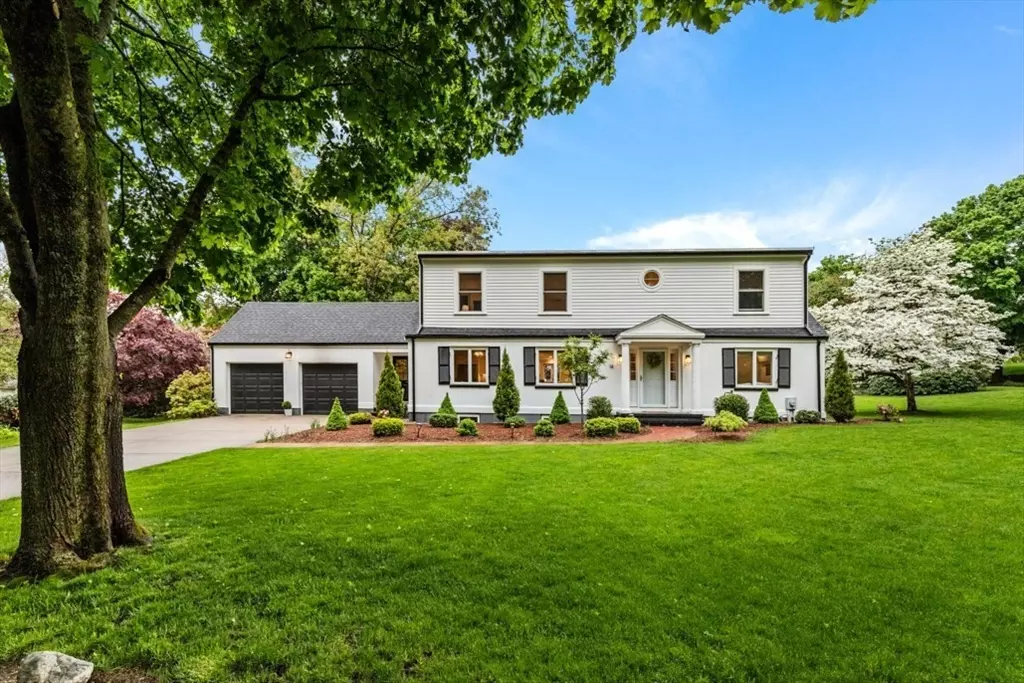$1,768,888
$1,810,000
2.3%For more information regarding the value of a property, please contact us for a free consultation.
4 Beds
3 Baths
2,553 SqFt
SOLD DATE : 10/01/2024
Key Details
Sold Price $1,768,888
Property Type Single Family Home
Sub Type Single Family Residence
Listing Status Sold
Purchase Type For Sale
Square Footage 2,553 sqft
Price per Sqft $692
Subdivision Belmont Hill
MLS Listing ID 73283624
Sold Date 10/01/24
Style Colonial,Cape
Bedrooms 4
Full Baths 3
HOA Y/N false
Year Built 1949
Annual Tax Amount $17,192
Tax Year 2024
Lot Size 0.360 Acres
Acres 0.36
Property Description
Belmont Hill Area! Sellers has an assumable VA loan at 2.75% for buyers who qualify. Come and see this wonderful New England expanded Cape/Colonial home that was recently renovated in 2020. This home makes an immediate impression with an open concept on the first floor. Shaker style kitchen with quartz countertops, large island with seating and stainless steel appliances connects to the dining room. Large mudroom, sunroom, full bath and bedroom complete the first floor. Second floor features a primary suite with spa bath and walk-in-closet, 2 other bedrooms, full bath and laundry. A large level yard with Japanese Maple, Azaleas and dogwoods makes the yard a place to play and enjoy nature. A large double width driveway leads to a two car attached garage with a pull down attic for future space. Close to Rt.2, Beaver Brook conservation land, Belmont Country Club, Belmont Hill School, one mile from Belmont Center, schools and less than 5 miles to Cambridge.
Location
State MA
County Middlesex
Zoning SA
Direction Marsh to Rayburn, end of the street, corner of Rayburn and Partridge.
Rooms
Family Room Flooring - Vinyl
Basement Full, Partially Finished
Primary Bedroom Level Second
Dining Room Flooring - Hardwood
Kitchen Flooring - Hardwood, Countertops - Stone/Granite/Solid, Kitchen Island, Open Floorplan, Recessed Lighting, Remodeled, Lighting - Overhead
Interior
Interior Features Sun Room
Heating Central, Electric, Ductless
Cooling Central Air, Ductless
Flooring Wood, Tile, Flooring - Stone/Ceramic Tile
Fireplaces Number 1
Fireplaces Type Living Room
Appliance Electric Water Heater, Range, Refrigerator, Washer, Dryer
Exterior
Exterior Feature Patio, Professional Landscaping, Sprinkler System, Stone Wall
Garage Spaces 2.0
Community Features Walk/Jog Trails, Golf, Conservation Area, Highway Access, Private School
Waterfront false
Roof Type Shingle
Parking Type Attached, Garage Door Opener, Off Street, Driveway, Paved
Total Parking Spaces 4
Garage Yes
Building
Lot Description Cul-De-Sac, Corner Lot, Level
Foundation Concrete Perimeter
Sewer Public Sewer
Water Public
Schools
Middle Schools Chenery
High Schools Bhs
Others
Senior Community false
Acceptable Financing Contract
Listing Terms Contract
Read Less Info
Want to know what your home might be worth? Contact us for a FREE valuation!

Our team is ready to help you sell your home for the highest possible price ASAP
Bought with Yili Dolan • U3 Realty, LLC

"My job is to find and attract mastery-based agents to the office, protect the culture, and make sure everyone is happy! "






