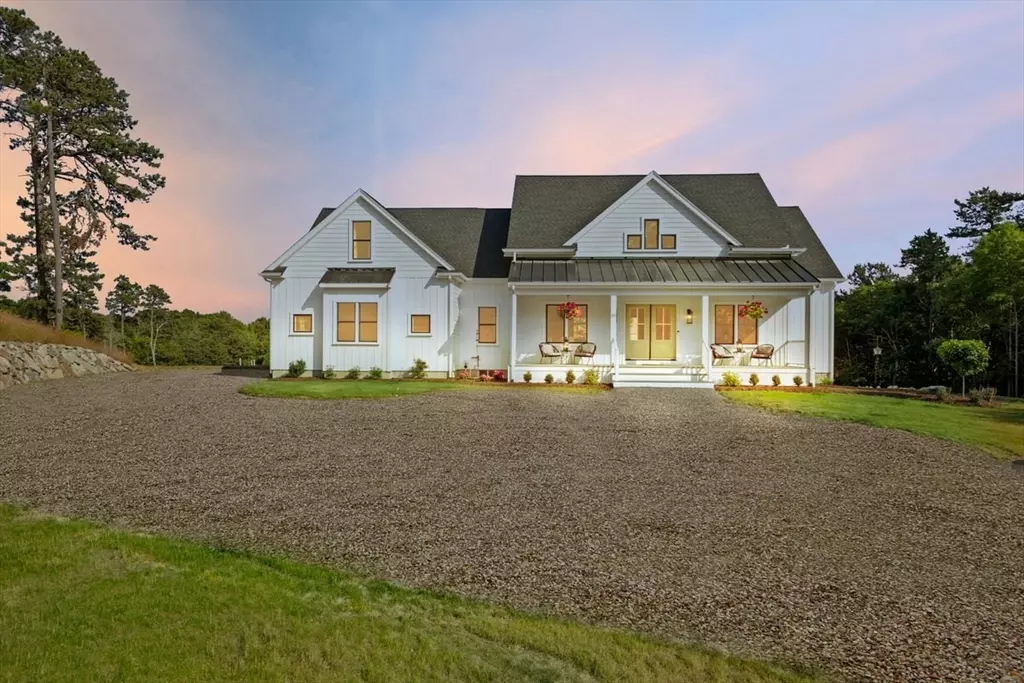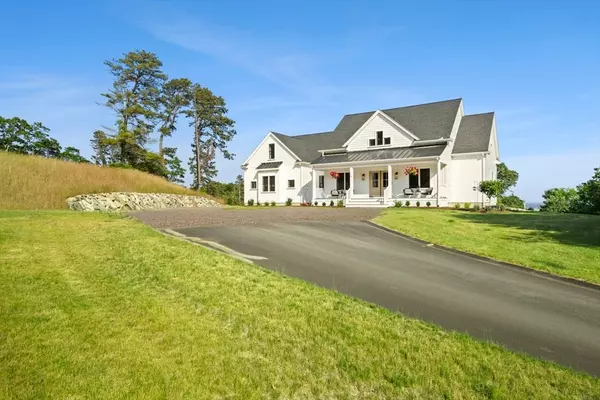$1,375,000
$1,375,000
For more information regarding the value of a property, please contact us for a free consultation.
4 Beds
4.5 Baths
3,919 SqFt
SOLD DATE : 09/30/2024
Key Details
Sold Price $1,375,000
Property Type Single Family Home
Sub Type Single Family Residence
Listing Status Sold
Purchase Type For Sale
Square Footage 3,919 sqft
Price per Sqft $350
MLS Listing ID 73259512
Sold Date 09/30/24
Style Cape,Farmhouse
Bedrooms 4
Full Baths 4
Half Baths 1
HOA Y/N false
Year Built 2022
Annual Tax Amount $9,968
Tax Year 2024
Lot Size 2.870 Acres
Acres 2.87
Property Description
Located across the street from the Ellisville Harbor State Park with unobstructed and breathtaking ocean views is this magnificent modern Farmhouse. Less than 2 years young and on the top of a 2.87 acre hill, be amazed at the privacy and views from the Great Room, Master bedroom or relaxing back 12'x24' deck! Custom kitchen with 11' island seating for 6 - 7 people, under island cabinets that open on both sides! Quartz counters, breakfast nook that overlooks the back deck and the rear yard, overhead pendants, recess lighting, 42" cabinets and separate pantry with beverage cooler. Great Room with 18' soaring ceilings, electric fireplace and an abundance of natural light due to 12' sliders and awning windows. All 4 bedrooms are en-suite in their own distinctive areas and have ample closet space. All solid core doors and hardwood floors throughout with the exception of 1 carpeted upstairs bedroom. Pick your Master Suite with an upper and/or lower level option.
Location
State MA
County Plymouth
Zoning RR
Direction State Road to Old Sandwich Road. Across the street from the Ellisville Harbor State Park.
Rooms
Basement Full, Walk-Out Access, Interior Entry, Garage Access, Concrete, Unfinished
Primary Bedroom Level Main, First
Dining Room Flooring - Wood, Vestibule
Kitchen Flooring - Wood, Dining Area, Countertops - Stone/Granite/Solid, Countertops - Upgraded, Kitchen Island, Cabinets - Upgraded, Recessed Lighting, Gas Stove, Lighting - Pendant
Interior
Interior Features Bathroom - Full, Bathroom - Double Vanity/Sink, Bathroom - Half, Pedestal Sink, Bathroom, Home Office, WaterSense Fixture(s)
Heating Forced Air, Natural Gas, Propane
Cooling Central Air
Flooring Wood, Tile, Carpet, Flooring - Stone/Ceramic Tile, Flooring - Wood
Fireplaces Number 1
Fireplaces Type Living Room
Appliance Water Heater, Tankless Water Heater, Range, Dishwasher, Microwave, Refrigerator, Plumbed For Ice Maker
Laundry Main Level, First Floor, Electric Dryer Hookup, Washer Hookup
Exterior
Exterior Feature Porch, Deck - Composite, Covered Patio/Deck, Rain Gutters, Professional Landscaping, Sprinkler System, Screens
Garage Spaces 2.0
Community Features Shopping, Park, Walk/Jog Trails
Utilities Available for Gas Range, for Electric Dryer, Washer Hookup, Icemaker Connection
Waterfront false
Waterfront Description Beach Front,Ocean,Walk to,Beach Ownership(Public)
View Y/N Yes
View Scenic View(s)
Roof Type Shingle,Metal
Total Parking Spaces 10
Garage Yes
Building
Lot Description Corner Lot, Sloped
Foundation Concrete Perimeter
Sewer Inspection Required for Sale, Private Sewer
Water Private
Others
Senior Community false
Acceptable Financing Contract
Listing Terms Contract
Read Less Info
Want to know what your home might be worth? Contact us for a FREE valuation!

Our team is ready to help you sell your home for the highest possible price ASAP
Bought with Jennifer Eaton • ALANTE Real Estate

"My job is to find and attract mastery-based agents to the office, protect the culture, and make sure everyone is happy! "






