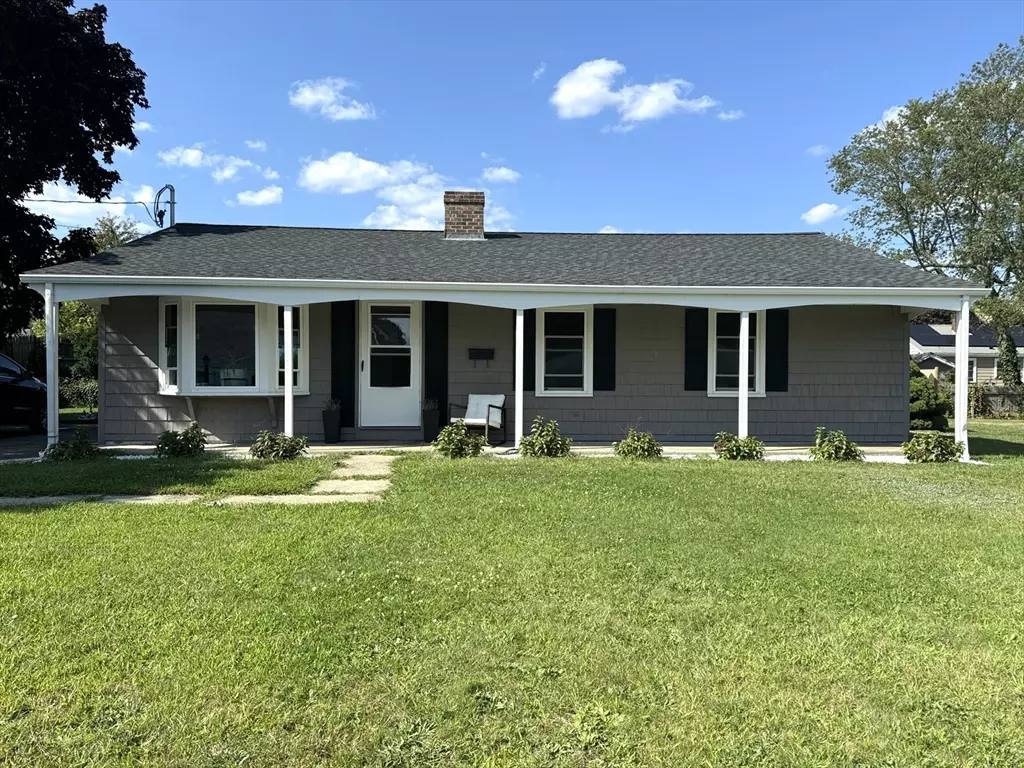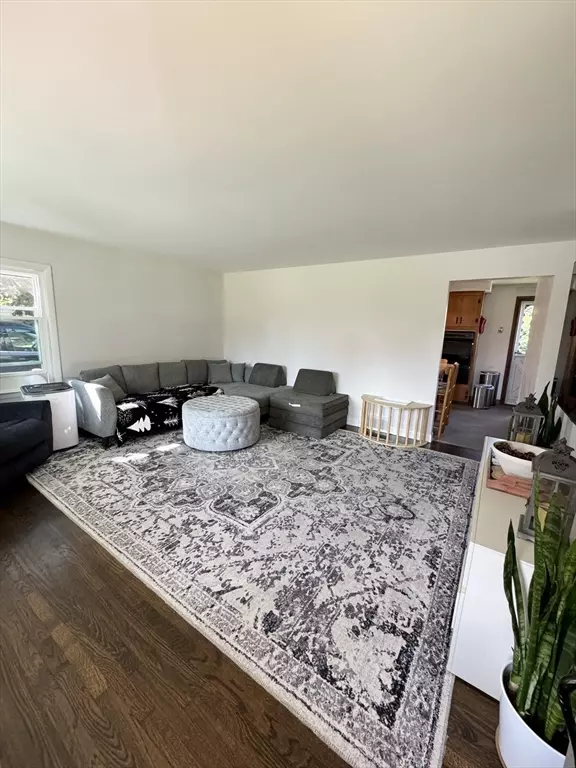$430,000
$424,900
1.2%For more information regarding the value of a property, please contact us for a free consultation.
3 Beds
1 Bath
1,066 SqFt
SOLD DATE : 09/30/2024
Key Details
Sold Price $430,000
Property Type Single Family Home
Sub Type Single Family Residence
Listing Status Sold
Purchase Type For Sale
Square Footage 1,066 sqft
Price per Sqft $403
MLS Listing ID 73282516
Sold Date 09/30/24
Style Ranch
Bedrooms 3
Full Baths 1
HOA Y/N false
Year Built 1960
Annual Tax Amount $3,749
Tax Year 2024
Lot Size 10,018 Sqft
Acres 0.23
Property Description
Welcome to this sunny 3 bed 1 bath ranch style home. Tucked in a quiet Acushnet neighborhood. This home has a bunch of amazing big ticket updates: new roof, new windows, upgraded electric panel, refinished hardwood in living room and bedrooms, gas, french drain & new sump pump AND connected town sewer, no more septic worries. It is bright and airy and a great flow through the home. The bedrooms are all good size! Full basement for plenty of storage or even finishing it if desired. The back yard is flat and private and makes perfect entertaining space on the warm summer and fall nights. This home needs some of your personal touches to make the kitchen and bath your own but all the other big ticket items have been taken care of for you! Come see this home for yourself and get ready to make it the perfect home to enjoy for years to come!
Location
State MA
County Bristol
Zoning 1
Direction East off Acushnet Avenue
Rooms
Basement Full, Interior Entry, Bulkhead, Concrete, Unfinished
Primary Bedroom Level First
Kitchen Breakfast Bar / Nook, Exterior Access
Interior
Interior Features Laundry Chute, Internet Available - Unknown
Heating Forced Air, Natural Gas
Cooling Window Unit(s)
Flooring Tile, Carpet, Hardwood
Appliance Gas Water Heater, Oven, Dishwasher, Range, Refrigerator
Laundry In Basement, Washer Hookup
Exterior
Exterior Feature Porch, Storage
Community Features Public Transportation, Shopping, Park, Golf, Laundromat, Highway Access, House of Worship, Marina, Public School
Utilities Available for Gas Range, for Gas Oven, Washer Hookup
Waterfront false
Roof Type Shingle
Total Parking Spaces 4
Garage No
Building
Foundation Concrete Perimeter
Sewer Public Sewer
Water Public
Others
Senior Community false
Read Less Info
Want to know what your home might be worth? Contact us for a FREE valuation!

Our team is ready to help you sell your home for the highest possible price ASAP
Bought with Ryan Gavin • Tom Gavin Realty

"My job is to find and attract mastery-based agents to the office, protect the culture, and make sure everyone is happy! "






