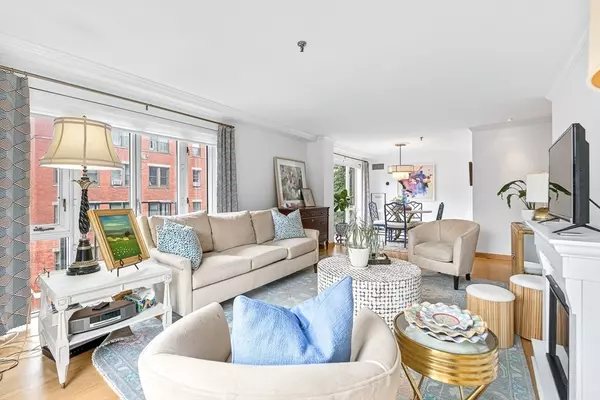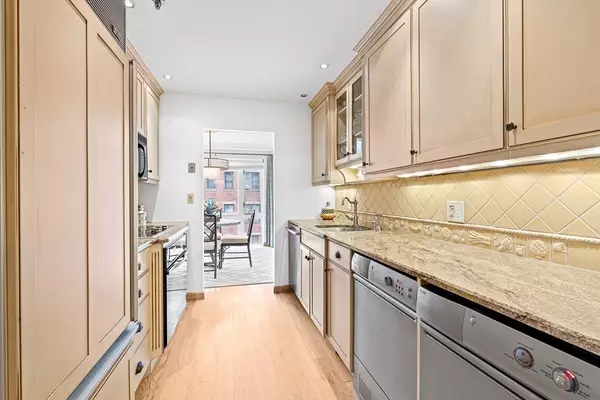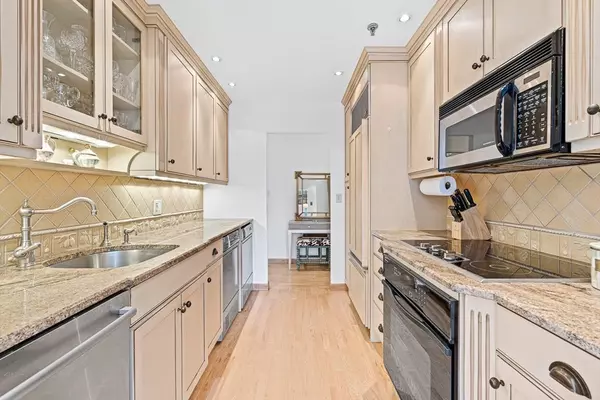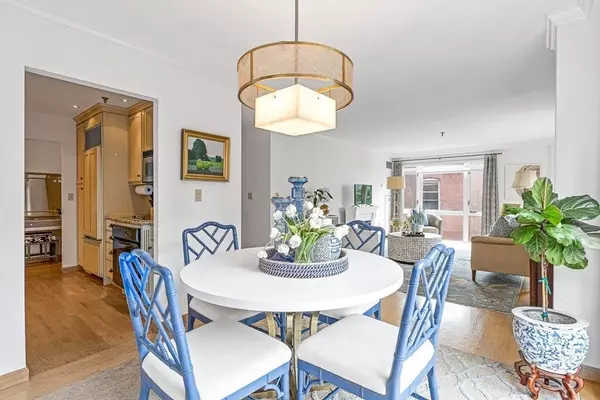$1,050,000
$1,050,000
For more information regarding the value of a property, please contact us for a free consultation.
2 Beds
2 Baths
1,118 SqFt
SOLD DATE : 09/30/2024
Key Details
Sold Price $1,050,000
Property Type Condo
Sub Type Condominium
Listing Status Sold
Purchase Type For Sale
Square Footage 1,118 sqft
Price per Sqft $939
MLS Listing ID 73276628
Sold Date 09/30/24
Bedrooms 2
Full Baths 2
HOA Fees $1,137/mo
Year Built 1986
Annual Tax Amount $6,255
Tax Year 2024
Lot Size 1,306 Sqft
Acres 0.03
Property Description
Corner Residence on the Waterfront with floor-to-ceiling glass windows, Juliet Balcony, and multiple exposures. Ideal layout with kitchen offering Sub-Zero refrigerator, granite countertop, custom cabinetry and tile work. Corner living room has dual exposures, Juliet Balcony, hardwood floors, custom lighting, and separate dining area. Master bedroom with double closets, custom lighting, and window shutters. Bathrooms are both fully renovated with custom tile work, updated vanities, hardware and lighting. Guest bedroom with built-in office area. California Closet system, central air, full size washer and dryer, and deeded storage. The Bulfinch offers outdoor and indoor parking, 24-hour concierge service, guest parking, 4-Season Glass Solarium, and Common Roof Deck with sweeping views of the City and harbor. Next to the North End, Seaport District, Greenway, Faneuil Hall, Downtown Boston, TD Garden, North and South Station and all major transportation points.
Location
State MA
County Suffolk
Area Waterfront
Zoning CD
Direction Directly on North Street
Rooms
Basement N
Interior
Interior Features High Speed Internet
Heating Forced Air, Heat Pump, Individual, Unit Control
Cooling Heat Pump, Individual, Unit Control
Flooring Tile, Hardwood
Appliance Range, Dishwasher, Disposal, Microwave, Refrigerator, Freezer, Washer, Dryer, Range Hood, Plumbed For Ice Maker
Laundry In Unit, Electric Dryer Hookup, Washer Hookup
Exterior
Community Features Public Transportation, Shopping, Pool, Tennis Court(s), Park, Walk/Jog Trails, Medical Facility, Laundromat, Bike Path, Conservation Area, Highway Access, House of Worship, Marina, Private School, Public School, T-Station, University, Other
Utilities Available for Electric Range, for Electric Oven, for Electric Dryer, Washer Hookup, Icemaker Connection
Waterfront true
Waterfront Description Waterfront
Roof Type Rubber
Garage No
Building
Story 1
Sewer Public Sewer
Water Public
Others
Pets Allowed Yes
Senior Community false
Read Less Info
Want to know what your home might be worth? Contact us for a FREE valuation!

Our team is ready to help you sell your home for the highest possible price ASAP
Bought with The Goodrich Team • Compass

"My job is to find and attract mastery-based agents to the office, protect the culture, and make sure everyone is happy! "






