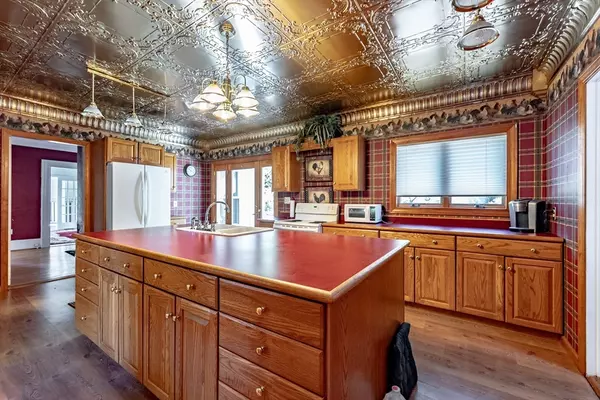$390,000
$399,777
2.4%For more information regarding the value of a property, please contact us for a free consultation.
5 Beds
2.5 Baths
2,485 SqFt
SOLD DATE : 09/30/2024
Key Details
Sold Price $390,000
Property Type Single Family Home
Sub Type Single Family Residence
Listing Status Sold
Purchase Type For Sale
Square Footage 2,485 sqft
Price per Sqft $156
MLS Listing ID 73259269
Sold Date 09/30/24
Style Colonial
Bedrooms 5
Full Baths 2
Half Baths 1
HOA Y/N false
Year Built 1900
Annual Tax Amount $3,951
Tax Year 2024
Lot Size 0.340 Acres
Acres 0.34
Property Description
Too good to be true? Here it is! Large meticulously maintained home with gorgeous craftsmanship and attention to detail. 9 rooms, dream kitchen, 5 bedrooms, 2.5 baths, large three-season porch, deck, 1 car garage, and storage GALORE!! Walk into the kitchen surrounded by cabinets and a large center island, flanked by a convenient half bath and first-floor laundry, step out into the ample 3 season porch to enjoy your morning coffee or peaceful evening retreat. Dining room offers plenty of room to entertain, hidden cabinets, and tons of light, living room boasts more built-in storage, large windows, exterior access to deck with ramp, and full handicap-accessible bathroom. A large bedroom complete the first floor. Glide upstairs noting the exceptional woodworking throughout the home to find 4 more bedrooms and another full bath with a corner shower. Beautiful landscaped lush yard to enjoy. 2012 roof , 2015' owned solar ,painted 20' whole house generator Many updates
Location
State MA
County Worcester
Zoning vil
Direction off High st OR off Maple St ( rt 19 North) to Mechanic street
Rooms
Basement Partial, Interior Entry, Bulkhead, Concrete, Unfinished
Primary Bedroom Level Main, First
Dining Room Closet, Flooring - Wood, Deck - Exterior, Exterior Access
Kitchen Bathroom - Half, Flooring - Laminate, Kitchen Island, Country Kitchen, Dryer Hookup - Electric, Exterior Access, Washer Hookup, Breezeway
Interior
Interior Features Internet Available - Unknown
Heating Forced Air, Electric Baseboard, Oil, Electric
Cooling Window Unit(s)
Flooring Wood, Tile, Vinyl, Laminate, Hardwood
Fireplaces Type Bedroom
Appliance Gas Water Heater, Water Heater, Range, Dishwasher, Refrigerator, Washer, Dryer
Laundry First Floor, Electric Dryer Hookup, Washer Hookup
Exterior
Exterior Feature Porch - Enclosed, Deck - Wood, Deck - Composite, Patio, Rain Gutters, Professional Landscaping, Fruit Trees, Garden, Stone Wall
Garage Spaces 1.0
Community Features Shopping, Park, Laundromat, House of Worship, Public School
Utilities Available for Electric Oven, for Electric Dryer, Washer Hookup, Generator Connection
Waterfront false
Roof Type Shingle
Total Parking Spaces 4
Garage Yes
Building
Lot Description Gentle Sloping
Foundation Concrete Perimeter, Brick/Mortar
Sewer Public Sewer
Water Public
Schools
Elementary Schools Warren Elem
High Schools Quaboag Reg Hs
Others
Senior Community false
Acceptable Financing Seller W/Participate
Listing Terms Seller W/Participate
Read Less Info
Want to know what your home might be worth? Contact us for a FREE valuation!

Our team is ready to help you sell your home for the highest possible price ASAP
Bought with Kristen Dodge • LAER Realty Partners

"My job is to find and attract mastery-based agents to the office, protect the culture, and make sure everyone is happy! "






