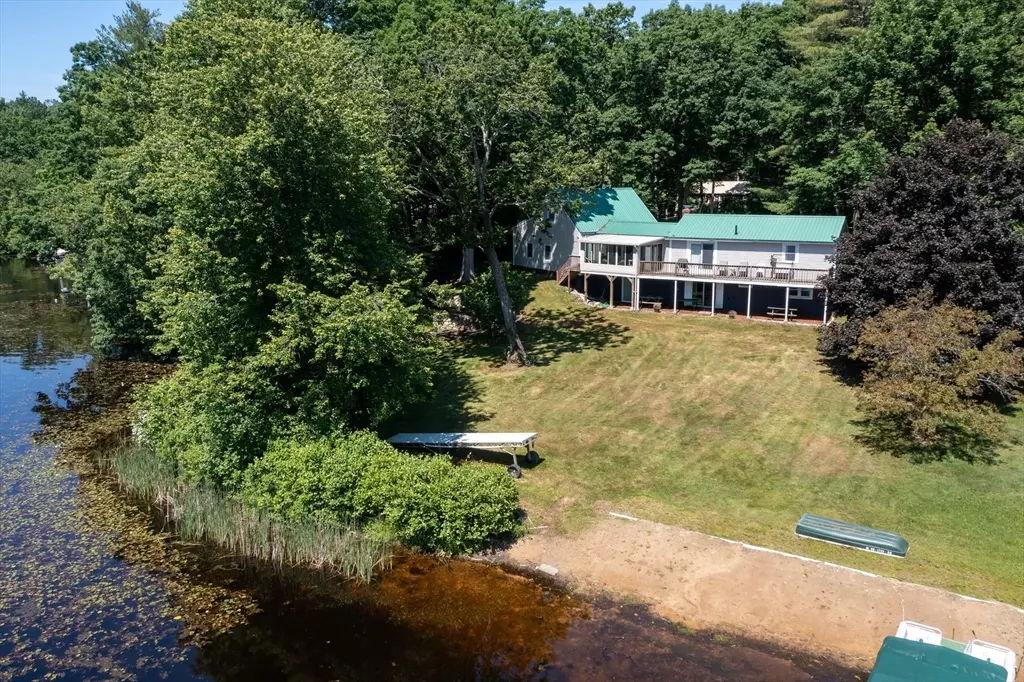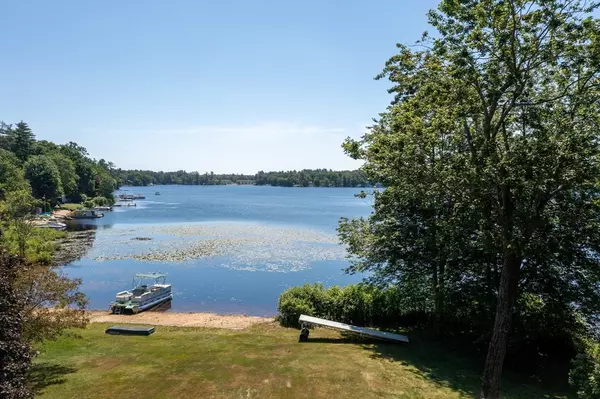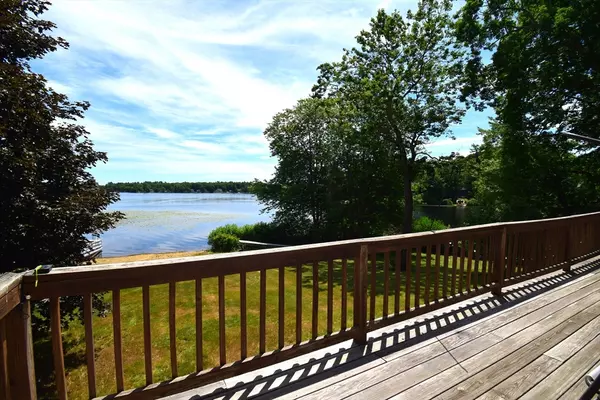$610,000
$599,900
1.7%For more information regarding the value of a property, please contact us for a free consultation.
3 Beds
6.5 Baths
1,781 SqFt
SOLD DATE : 09/30/2024
Key Details
Sold Price $610,000
Property Type Single Family Home
Sub Type Single Family Residence
Listing Status Sold
Purchase Type For Sale
Square Footage 1,781 sqft
Price per Sqft $342
MLS Listing ID 73253388
Sold Date 09/30/24
Style Ranch
Bedrooms 3
Full Baths 2
Half Baths 9
HOA Y/N false
Year Built 1960
Annual Tax Amount $1,251,800
Tax Year 2023
Lot Size 0.490 Acres
Acres 0.49
Property Description
Enjoy Four-season, lakefront living this summer in this move-in ready waterfront home! 150' of waterfront, a sandy beach and aluminum boat dock come with this three bedroom, two bath, ranch style home with finished, walkout basement. Amenities include a newer roof and windows, central air conditioning, standby generator, updated appliances, oversize two car garage with walk up staircase to storage above, sun room, expansive deck, two fireplaces - one with a wood stove insert, updated baths and sweeping green lawn that ends at your own private waterfront. Don't delay, come see this home today.
Location
State NH
County Rockingham
Zoning Residentia
Direction Route 121A to Lakeview Ave to Grandview Terr to Birch Dr to Holts Point Rd. Home on left, sign
Rooms
Basement Full, Finished, Walk-Out Access
Primary Bedroom Level First
Interior
Interior Features Internet Available - Broadband
Heating Central, Forced Air, Wood Stove
Cooling Central Air
Flooring Laminate, Stone / Slate
Fireplaces Number 2
Appliance ENERGY STAR Qualified Refrigerator, ENERGY STAR Qualified Dryer, ENERGY STAR Qualified Dishwasher, ENERGY STAR Qualified Washer, Range
Laundry In Basement, Electric Dryer Hookup, Washer Hookup
Exterior
Exterior Feature Porch, Porch - Enclosed, Deck - Wood
Garage Spaces 2.0
Utilities Available for Gas Range, for Electric Dryer, Washer Hookup, Generator Connection
Waterfront true
Waterfront Description Waterfront,Beach Front,Lake,Direct Access,Private,Lake/Pond,Frontage,0 to 1/10 Mile To Beach,Beach Ownership(Private)
View Y/N Yes
View Scenic View(s)
Roof Type Metal
Total Parking Spaces 6
Garage Yes
Building
Lot Description Gentle Sloping, Level
Foundation Concrete Perimeter
Sewer Private Sewer
Water Private
Schools
Elementary Schools Sandown North
Middle Schools Timberlane Reg
High Schools Timberland Reg
Others
Senior Community false
Read Less Info
Want to know what your home might be worth? Contact us for a FREE valuation!

Our team is ready to help you sell your home for the highest possible price ASAP
Bought with Lynne B. Merrill • The Merrill Bartlett Group

"My job is to find and attract mastery-based agents to the office, protect the culture, and make sure everyone is happy! "






