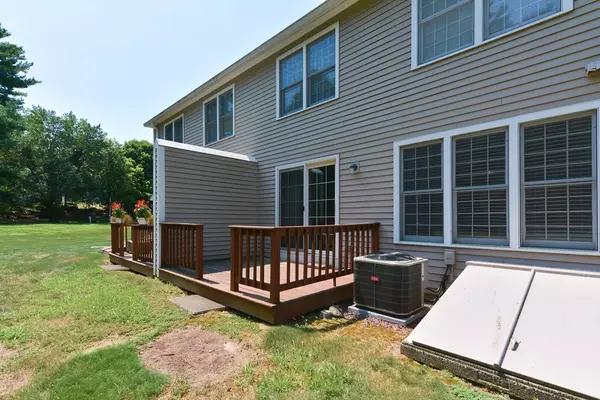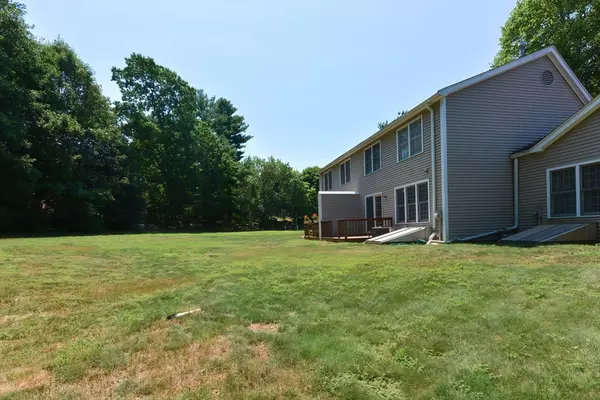$394,900
$394,900
For more information regarding the value of a property, please contact us for a free consultation.
2 Beds
1.5 Baths
1,522 SqFt
SOLD DATE : 09/30/2024
Key Details
Sold Price $394,900
Property Type Condo
Sub Type Condominium
Listing Status Sold
Purchase Type For Sale
Square Footage 1,522 sqft
Price per Sqft $259
MLS Listing ID 73268811
Sold Date 09/30/24
Bedrooms 2
Full Baths 1
Half Baths 1
HOA Fees $409/mo
Year Built 1991
Annual Tax Amount $3,882
Tax Year 2024
Property Description
This Bellwood Condominium is a must see! Recently refreshed and in move-in ready condition, this townhome with a finished lower level is just what you have been looking for. The inviting farmer's porch welcomes you into a large entry foyer. The spacious wood cabinet kitchen is highlighted by a bay window seating area and features gas cooking. The rear of the first floor has an open floor plan with a dining area a living room featuring gleaming hardwood floors. There are sliders off the dining area which leads onto your private deck overlooking a level backyard. A half bath off the entry foyer completes the main level of this townhome. Upstairs there are two ample sized bedrooms and a full bath. An extra bonus is the finished lower level which makes a perfect playroom or use anyway you'd like. Laundry is located in the lower level. Gas heat and central air conditioning. Fresh paint and carpets all just cleaned. You've just found your new townhome. Make an appointment today.
Location
State MA
County Norfolk
Zoning RES
Direction Mendon Street to Bellwood Circle
Rooms
Family Room Closet, Flooring - Wall to Wall Carpet
Basement Y
Primary Bedroom Level Second
Dining Room Flooring - Hardwood, Exterior Access, Slider
Kitchen Flooring - Vinyl, Window(s) - Bay/Bow/Box
Interior
Interior Features Entry Hall
Heating Forced Air, Natural Gas
Cooling Central Air
Flooring Vinyl, Carpet, Hardwood
Appliance Range, Dishwasher, Microwave, Refrigerator, Washer, Dryer
Laundry In Basement, In Unit, Washer Hookup
Exterior
Exterior Feature Deck - Wood
Community Features Public Transportation, Shopping, Medical Facility, Highway Access, House of Worship, Public School, T-Station
Utilities Available for Gas Range, Washer Hookup
Waterfront false
Roof Type Shingle
Total Parking Spaces 2
Garage No
Building
Story 2
Sewer Private Sewer
Water Public
Schools
Elementary Schools Stall Brook
Middle Schools Bms
High Schools Bhs
Others
Senior Community false
Acceptable Financing Contract
Listing Terms Contract
Read Less Info
Want to know what your home might be worth? Contact us for a FREE valuation!

Our team is ready to help you sell your home for the highest possible price ASAP
Bought with Myriam Siraco • Suburban Lifestyle Real Estate

"My job is to find and attract mastery-based agents to the office, protect the culture, and make sure everyone is happy! "






