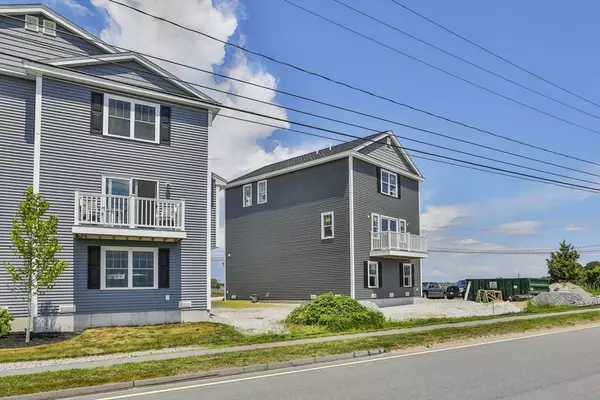$640,000
$659,900
3.0%For more information regarding the value of a property, please contact us for a free consultation.
2 Beds
2.5 Baths
1,512 SqFt
SOLD DATE : 09/30/2024
Key Details
Sold Price $640,000
Property Type Condo
Sub Type Condominium
Listing Status Sold
Purchase Type For Sale
Square Footage 1,512 sqft
Price per Sqft $423
MLS Listing ID 73251806
Sold Date 09/30/24
Bedrooms 2
Full Baths 2
Half Baths 1
HOA Fees $296/mo
Year Built 2023
Annual Tax Amount $5,876
Tax Year 2024
Property Description
Better than brand-new, this condo is less than a year old and features over $20k in upgrades! With a premier Salisbury Beach location, this home offers stunning, unobstructed Marsh views right across from the State Reservation, and nearby ocean access. Part of a 14-home community, this spacious duplex features an open concept ideal for entertaining. The designer kitchen with white cabinetry and quartz counters opens to dining and living spaces with a balcony & gas fireplace. Upstairs boasts two bedrooms and 2 baths. The primary has double closets and incredible views! Enjoy LVT floors, impressive cabinetry, and Energy Star appliances. Additional features include a 10x14 composite deck, an enclosed two-car garage and storage, plus one driveway space. Conveniently located for easy commuting south to Boston and north to NH and Maine! Get your summer started now!
Location
State MA
County Essex
Area Salisbury Beach
Zoning BC
Direction Beach Rd on corner of Old County Rd
Rooms
Basement N
Primary Bedroom Level Second
Dining Room Flooring - Vinyl
Kitchen Flooring - Vinyl, Pantry, Countertops - Stone/Granite/Solid, Kitchen Island, Open Floorplan, Gas Stove
Interior
Heating Forced Air, Natural Gas
Cooling Central Air
Flooring Vinyl
Fireplaces Number 1
Fireplaces Type Living Room
Appliance Range, Dishwasher, Disposal, Microwave, Refrigerator
Laundry First Floor
Exterior
Exterior Feature Deck - Composite, Balcony
Garage Spaces 2.0
Community Features Shopping, Walk/Jog Trails, Conservation Area, Highway Access, House of Worship, Marina, Public School
Utilities Available for Gas Range
Waterfront false
Waterfront Description Beach Front,Walk to,0 to 1/10 Mile To Beach,Beach Ownership(Public)
Roof Type Shingle
Total Parking Spaces 1
Garage Yes
Building
Story 2
Sewer Public Sewer
Water Public
Others
Pets Allowed Yes w/ Restrictions
Senior Community false
Read Less Info
Want to know what your home might be worth? Contact us for a FREE valuation!

Our team is ready to help you sell your home for the highest possible price ASAP
Bought with Abate & Ford Real Estate Team • Coldwell Banker Realty - Haverhill

"My job is to find and attract mastery-based agents to the office, protect the culture, and make sure everyone is happy! "






