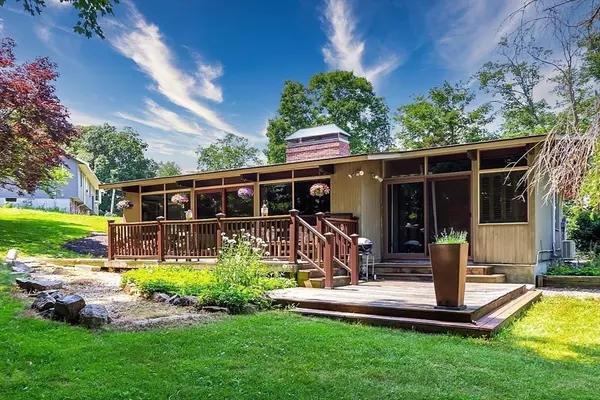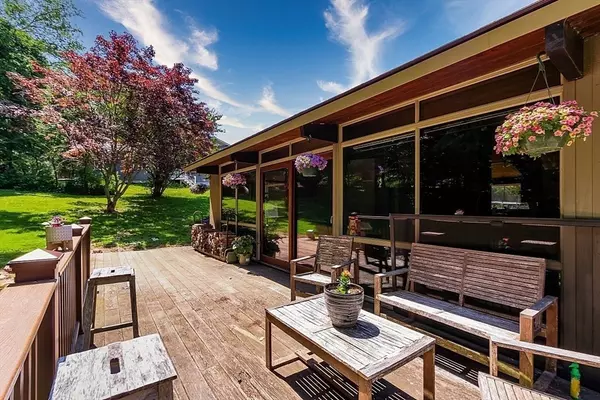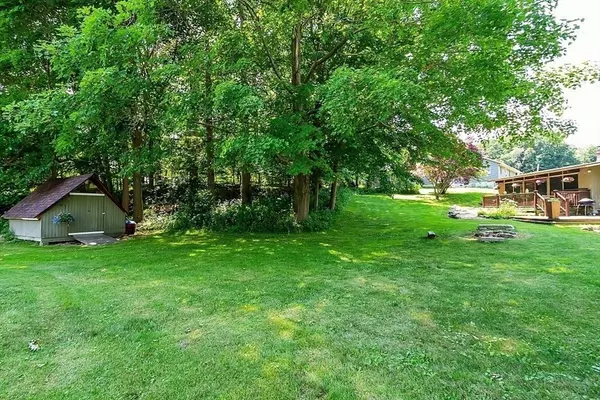$735,000
$675,000
8.9%For more information regarding the value of a property, please contact us for a free consultation.
2 Beds
2 Baths
1,568 SqFt
SOLD DATE : 09/30/2024
Key Details
Sold Price $735,000
Property Type Single Family Home
Sub Type Single Family Residence
Listing Status Sold
Purchase Type For Sale
Square Footage 1,568 sqft
Price per Sqft $468
MLS Listing ID 73258524
Sold Date 09/30/24
Style Contemporary,Ranch
Bedrooms 2
Full Baths 2
HOA Y/N false
Year Built 1985
Annual Tax Amount $8,217
Tax Year 2024
Lot Size 0.700 Acres
Acres 0.7
Property Description
Unique well-maintained 5 room 2-bedroom 2 Bath Modern Contemporary DECK HOUSE Ranch sitting on a pretty 3/4 acre private lot. Home is set back from main road. Brand new roof just installed June 2024, newer septic, title V passed, open concept floor plan with vaulted beamed wood ceilings, track lighting and ceiling fans thru-out home, wall of exposed brick, fireplace with wood stove insert, Quartz countertops with SS appliances. Wall of glass sliders that lead to an oversized deck from living room and dining rooms,.. Bedrooms have cathedral ceilings and hardwood flooring, 3 newer heat pumps with A/C, Rinnai on demand gas hot water heater, recently installed EV charging station.. Located near ocean, fine restaurants, shopping and loads of history. A wonderful cozy retreat..
Location
State MA
County Essex
Zoning res
Direction house set back from rd..small opening for driveway to house..
Rooms
Primary Bedroom Level Main
Dining Room Wood / Coal / Pellet Stove, Cathedral Ceiling(s), Beamed Ceilings, Vaulted Ceiling(s), Flooring - Stone/Ceramic Tile, Deck - Exterior, Exterior Access, Open Floorplan, Slider
Kitchen Beamed Ceilings, Flooring - Stone/Ceramic Tile, Window(s) - Picture, Countertops - Stone/Granite/Solid, Open Floorplan, Stainless Steel Appliances
Interior
Heating Electric, Ductless
Cooling Ductless
Flooring Wood, Tile
Fireplaces Number 1
Fireplaces Type Dining Room, Living Room
Appliance Gas Water Heater, Water Heater, Range, Dishwasher, Microwave, Refrigerator
Laundry Main Level, Walk-in Storage, Washer Hookup, First Floor, Electric Dryer Hookup
Exterior
Exterior Feature Deck - Wood, Storage, Stone Wall
Community Features Shopping, Park, Walk/Jog Trails, Stable(s), Golf, Medical Facility, Highway Access, House of Worship, Marina, Public School
Utilities Available for Electric Range, for Electric Oven, for Electric Dryer, Washer Hookup
Waterfront false
Waterfront Description Beach Front,Ocean,1 to 2 Mile To Beach,Beach Ownership(Public)
View Y/N Yes
View Scenic View(s)
Roof Type Shingle
Total Parking Spaces 6
Garage No
Building
Lot Description Wooded, Cleared, Level
Foundation Slab
Sewer Private Sewer
Water Private
Others
Senior Community false
Read Less Info
Want to know what your home might be worth? Contact us for a FREE valuation!

Our team is ready to help you sell your home for the highest possible price ASAP
Bought with The Results Team • RE/MAX Executive Realty

"My job is to find and attract mastery-based agents to the office, protect the culture, and make sure everyone is happy! "






