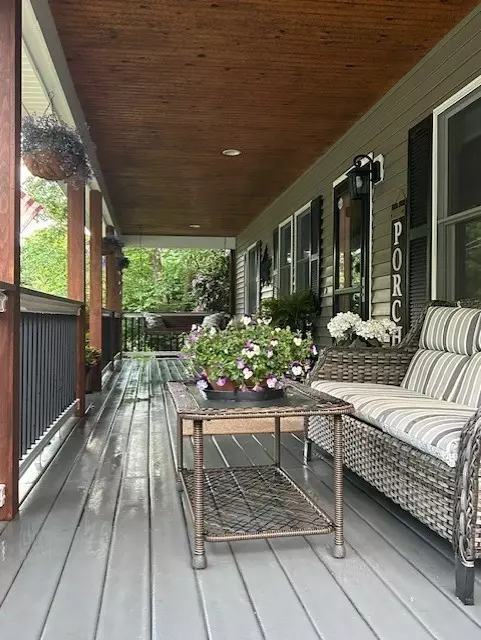$700,000
$689,000
1.6%For more information regarding the value of a property, please contact us for a free consultation.
4 Beds
2 Baths
2,606 SqFt
SOLD DATE : 08/30/2024
Key Details
Sold Price $700,000
Property Type Single Family Home
Sub Type Single Family Residence
Listing Status Sold
Purchase Type For Sale
Square Footage 2,606 sqft
Price per Sqft $268
MLS Listing ID 73255648
Sold Date 08/30/24
Style Colonial,Garrison
Bedrooms 4
Full Baths 2
HOA Y/N false
Year Built 1967
Annual Tax Amount $8,741
Tax Year 2023
Lot Size 0.460 Acres
Acres 0.46
Property Description
PREPARE TO BE IMPRESSED! This 4 bedroom, 2 bath home has been well maintained, thoughtfully upgraded and is move in ready! Featuring a welcoming Farmer's Porch, versatile layout, updated kitchen with quartzite counters and new appliances, dining room with pellet stove, living room with built-ins and fireplace, first floor bedroom/home office, full bath, mud room, and sitting/family room. Upstairs there are 3 spacious bedrooms with ample closet space and ceiling fans, newly renovated 3/4 bath with custom rain shower, and laundry. The main bedroom boasts a walk-in closet and private balcony. All this plus a 24x30 two car attached garage, full unfinished basement, partially fenced backyard surrounded by mature landscaping, storage shed, deck with hot tub, 200 amp electrical, whole house generator, central AC on the second floor, town water and sewer. Set on a .47 acre lot in a sought after South Merrimack neighborhood. Easy access to commuter routes, shopping, and restaurants. A must see!
Location
State NH
County Hillsborough
Zoning RESIDE
Direction Naticook Road to Lamson Drive.
Rooms
Family Room Flooring - Wall to Wall Carpet, Exterior Access, Slider, Lighting - Overhead
Basement Full, Interior Entry, Bulkhead, Concrete, Unfinished
Primary Bedroom Level Second
Dining Room Flooring - Wood, Open Floorplan, Wainscoting, Lighting - Overhead, Crown Molding
Kitchen Closet/Cabinets - Custom Built, Flooring - Wood, Dining Area, Countertops - Stone/Granite/Solid, Kitchen Island, Deck - Exterior, Open Floorplan, Recessed Lighting, Remodeled, Slider, Stainless Steel Appliances, Lighting - Pendant
Interior
Interior Features Mud Room
Heating Forced Air, Natural Gas, Pellet Stove
Cooling Central Air, Window Unit(s)
Flooring Wood, Tile, Carpet, Hardwood, Flooring - Stone/Ceramic Tile
Fireplaces Number 1
Appliance Gas Water Heater, Water Heater, Range, Dishwasher, Disposal, Microwave, Refrigerator, Washer, Dryer
Laundry Electric Dryer Hookup, Washer Hookup, Second Floor
Exterior
Exterior Feature Porch, Deck, Balcony, Rain Gutters, Hot Tub/Spa, Storage, Screens, Fenced Yard
Garage Spaces 2.0
Fence Fenced
Community Features Shopping, Park, Highway Access, Public School
Utilities Available for Gas Range, for Gas Oven, for Electric Dryer, Washer Hookup
Waterfront false
Roof Type Shingle
Parking Type Attached, Garage Door Opener, Paved Drive, Off Street, Paved
Total Parking Spaces 4
Garage Yes
Building
Foundation Concrete Perimeter
Sewer Public Sewer
Water Public
Schools
Elementary Schools Thorntons Ferry
Middle Schools Merrimack
High Schools Merrimack High
Others
Senior Community false
Read Less Info
Want to know what your home might be worth? Contact us for a FREE valuation!

Our team is ready to help you sell your home for the highest possible price ASAP
Bought with Ellen Bartnicki • RE/MAX Encore

"My job is to find and attract mastery-based agents to the office, protect the culture, and make sure everyone is happy! "






