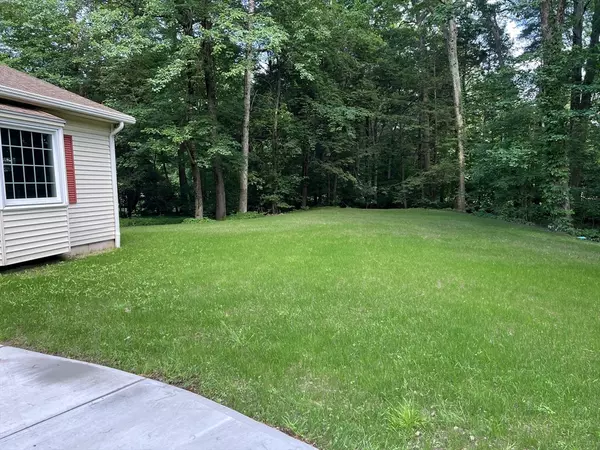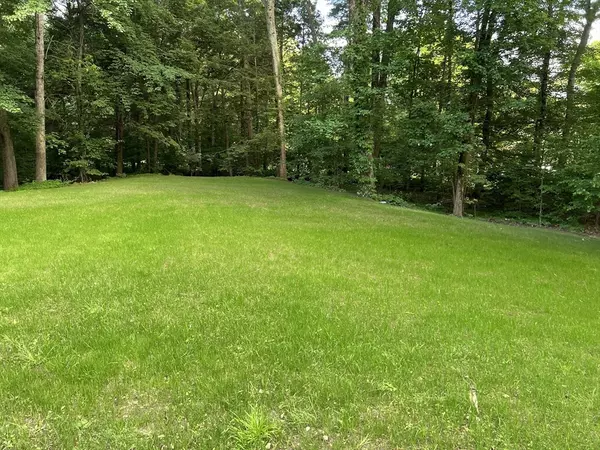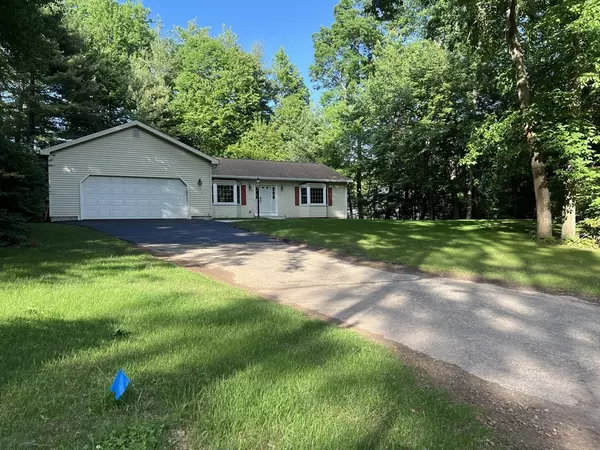$450,000
$429,999
4.7%For more information regarding the value of a property, please contact us for a free consultation.
3 Beds
2 Baths
2,252 SqFt
SOLD DATE : 08/15/2024
Key Details
Sold Price $450,000
Property Type Single Family Home
Sub Type Single Family Residence
Listing Status Sold
Purchase Type For Sale
Square Footage 2,252 sqft
Price per Sqft $199
MLS Listing ID 73245834
Sold Date 08/15/24
Style Ranch
Bedrooms 3
Full Baths 2
HOA Y/N false
Year Built 1983
Annual Tax Amount $5,500
Tax Year 2024
Lot Size 0.920 Acres
Acres 0.92
Property Description
The Property Shop is pleased to offer this beautiful L shaped ranch on a quiet cul-de-sac in Somers CT. This modern design boasts 7 rooms, 3 bedrooms, 2 full baths, a spacious primary suite and an updated kitchen w/SS appliances, c-tile and breakfast bar. The open floor plan flows effortlessly into the spacious dining/living area that boasts a wood burning stove and offers a 4 season bonus room perfect for those family gatherings. This home features a BRAND NEW FRESHLY INSTALLED CONCRETE FOUNDATION, maintenance free vinyl siding, insulated windows, hardwood floors, central air and a large 2 car garage that provides plenty of storage. You will enjoy the privacy surrounding the newly installed driveway, front walkway and expansive yard space. Centrally located close to all amenities yet still provides that rural presence. Come and see this wonderfully appointed home in Somers and make it yours!
Location
State CT
County Tolland
Zoning r1
Direction Route 186 to George Wood Rd. to White Birch
Rooms
Family Room Ceiling Fan(s), Flooring - Laminate, Exterior Access
Basement Full, Interior Entry, Bulkhead, Concrete, Unfinished
Primary Bedroom Level First
Dining Room Flooring - Hardwood, Window(s) - Bay/Bow/Box, Open Floorplan
Kitchen Closet, Flooring - Stone/Ceramic Tile, Breakfast Bar / Nook
Interior
Heating Central, Forced Air, Electric Baseboard, Oil, Wood Stove
Cooling Central Air
Flooring Tile, Carpet, Hardwood
Fireplaces Number 1
Appliance Water Heater, Range, Dishwasher, Microwave, Refrigerator, Washer, Dryer
Laundry First Floor
Exterior
Garage Spaces 2.0
Community Features Shopping, Park, Walk/Jog Trails, Conservation Area, House of Worship, Public School
Utilities Available for Electric Range, for Electric Oven
Waterfront false
Roof Type Shingle
Parking Type Attached, Garage Door Opener, Storage, Paved Drive, Off Street, Paved
Total Parking Spaces 6
Garage Yes
Building
Lot Description Cul-De-Sac, Cleared, Gentle Sloping, Level
Foundation Concrete Perimeter
Sewer Private Sewer
Water Public
Others
Senior Community false
Acceptable Financing Contract
Listing Terms Contract
Read Less Info
Want to know what your home might be worth? Contact us for a FREE valuation!

Our team is ready to help you sell your home for the highest possible price ASAP
Bought with Victoria Clark • Connecticut Commercial Realty & Select Homes

"My job is to find and attract mastery-based agents to the office, protect the culture, and make sure everyone is happy! "






