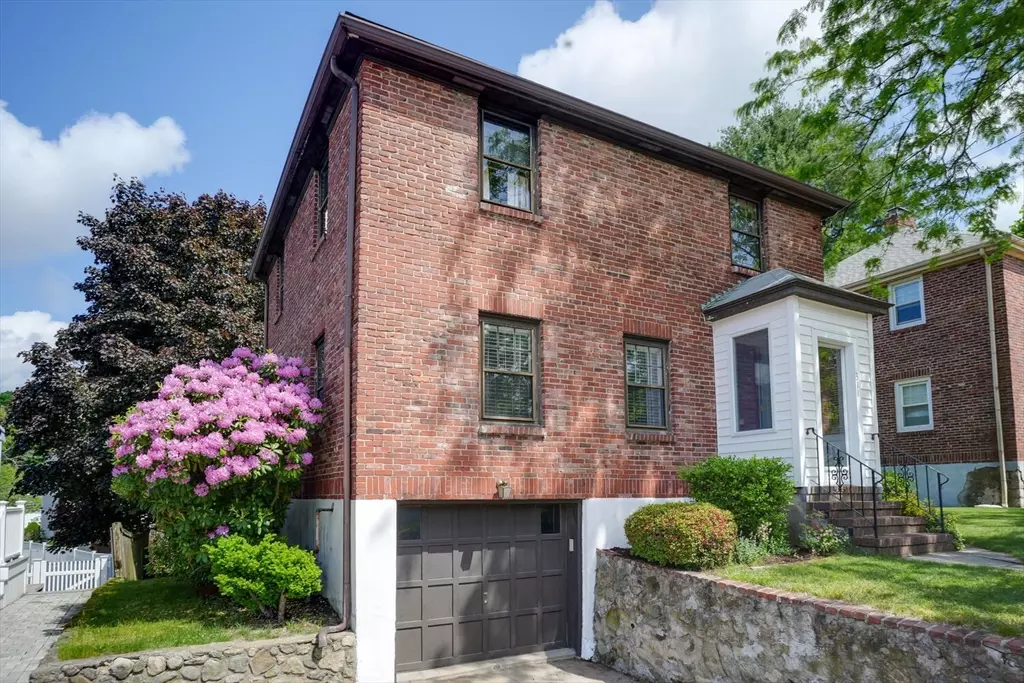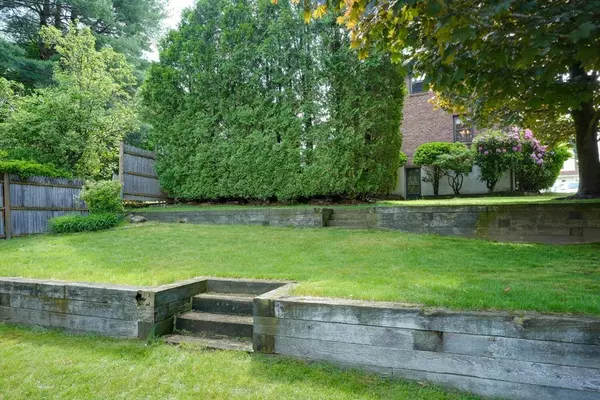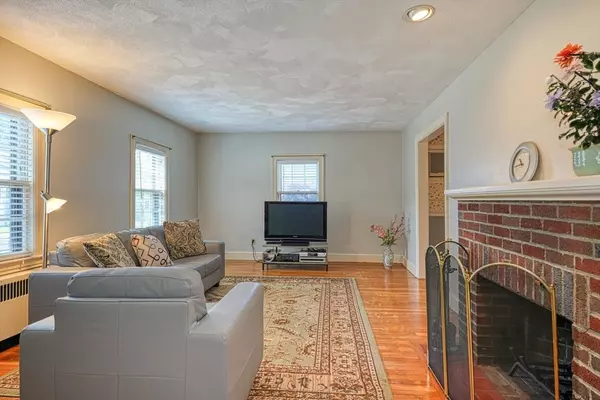$860,000
$873,000
1.5%For more information regarding the value of a property, please contact us for a free consultation.
3 Beds
1.5 Baths
1,604 SqFt
SOLD DATE : 08/09/2024
Key Details
Sold Price $860,000
Property Type Single Family Home
Sub Type Single Family Residence
Listing Status Sold
Purchase Type For Sale
Square Footage 1,604 sqft
Price per Sqft $536
Subdivision Dallin
MLS Listing ID 73244056
Sold Date 08/09/24
Style Colonial
Bedrooms 3
Full Baths 1
Half Baths 1
HOA Y/N false
Year Built 1940
Annual Tax Amount $8,338
Tax Year 2024
Lot Size 5,662 Sqft
Acres 0.13
Property Description
Price adjustment for quick sale!!!Great curb appeal! This brick front Colonial is ideally located near Dallin school, Florence Ave Park, the "T" bus to Alewife/Harvard and Rt 2 access. And just minutes to the Heights and the bike path. You'll love the layout which features a large, fireplaced L/R, a D/R with built in China cabinet, kitchen, that leads to a bright sunny breakfast room. The basement is really special, a beautifully paneled space with wet bar, 1/2 bath, and enclosed laundry area. With interior access, the full height walk out basement leads to a 3 level terraced yard with many possibilities, and is adjoined by a stone patio for your barbecues. This great value could be your home for many years with a little TLC.
Location
State MA
County Middlesex
Area Arlington Heights
Zoning R1
Direction Rt 2 (exit 132 via Wadsworth), or Park Ave or Mass Ave to Appleton St
Rooms
Basement Full, Finished, Walk-Out Access, Interior Entry, Garage Access
Primary Bedroom Level Second
Dining Room Closet/Cabinets - Custom Built, Flooring - Hardwood
Kitchen Closet, Flooring - Vinyl, Breakfast Bar / Nook, Gas Stove
Interior
Interior Features Breakfast Bar / Nook, Bathroom - Half, Wet bar, Cable Hookup, Game Room, Wet Bar, Internet Available - Broadband
Heating Baseboard, Hot Water, Natural Gas
Cooling Wall Unit(s)
Flooring Vinyl, Hardwood, Flooring - Vinyl
Fireplaces Number 1
Fireplaces Type Living Room
Appliance Gas Water Heater, Range, Dishwasher, Disposal, Refrigerator, Washer, Dryer, Range Hood
Laundry Washer Hookup, In Basement, Electric Dryer Hookup
Exterior
Exterior Feature Porch - Enclosed, Patio, Rain Gutters, Storage, Screens, Fenced Yard, Garden
Garage Spaces 1.0
Fence Fenced
Community Features Public Transportation, Shopping, Park, Walk/Jog Trails, Golf, Medical Facility, Bike Path, Conservation Area, Highway Access, House of Worship, Public School, T-Station
Utilities Available for Electric Range, for Electric Dryer, Washer Hookup
Roof Type Shingle
Total Parking Spaces 2
Garage Yes
Building
Lot Description Gentle Sloping, Other
Foundation Block
Sewer Public Sewer
Water Public
Schools
Elementary Schools Dallin
Middle Schools Ottoson
High Schools Ahs
Others
Senior Community false
Acceptable Financing Contract
Listing Terms Contract
Read Less Info
Want to know what your home might be worth? Contact us for a FREE valuation!

Our team is ready to help you sell your home for the highest possible price ASAP
Bought with Alexandra Haueisen • Coldwell Banker Realty - Boston

"My job is to find and attract mastery-based agents to the office, protect the culture, and make sure everyone is happy! "






