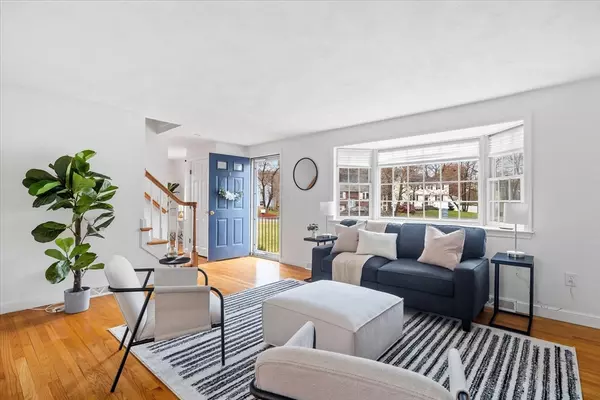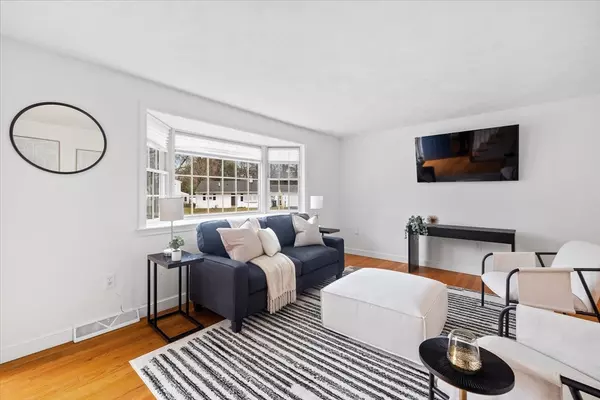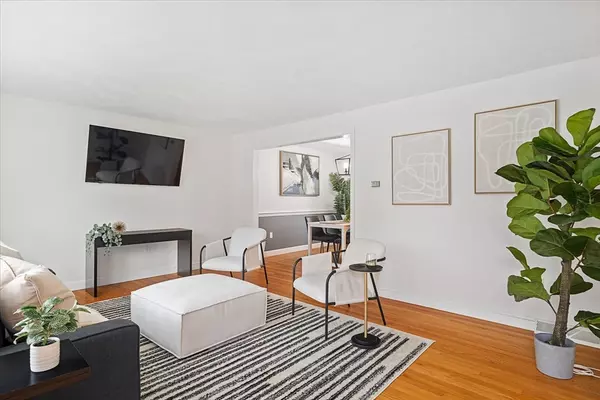$745,000
$669,900
11.2%For more information regarding the value of a property, please contact us for a free consultation.
4 Beds
2.5 Baths
2,325 SqFt
SOLD DATE : 07/10/2024
Key Details
Sold Price $745,000
Property Type Single Family Home
Sub Type Single Family Residence
Listing Status Sold
Purchase Type For Sale
Square Footage 2,325 sqft
Price per Sqft $320
Subdivision North Framingham
MLS Listing ID 73218451
Sold Date 07/10/24
Style Garrison
Bedrooms 4
Full Baths 2
Half Baths 1
HOA Y/N false
Year Built 1971
Annual Tax Amount $6,285
Tax Year 2024
Lot Size 8,276 Sqft
Acres 0.19
Property Description
OFFERS DUE MON 4/8 by 4PM...Check out this fully Updated 4 bedroom, 2.5 bathroom colonial home in desirable North Framingham! This place is decked out with an in-law suite in the walk-out lower level complete with a kitchenette and full bath, perfect for multi-generational living, extended guests, a home office suite or incredible entertainment space! And let's talk about the kitchen - it's been beautifully updated with sleek stainless steel appliances for that modern touch, gorgeous granite counters and a timeless backsplash. A large deck overlooks the spacious yard perfect for summer BBQs. Huge Shed in the back to hold your lawnmower or perhaps a fabulous She-Shed! Updates galore including Roof, Furnace, Appliances and more...see attached for a complete list! All of this plus, you're just a hop, skip, and a jump away from Shoppers World, The Natick Collection and highways for all your convenience needs. Don't miss out on this home and all it has to offer!
Location
State MA
County Middlesex
Zoning R-1
Direction Corner of Beacon and Summer
Rooms
Family Room Flooring - Hardwood, Deck - Exterior, Exterior Access, Lighting - Overhead
Basement Full, Finished, Walk-Out Access
Primary Bedroom Level Second
Dining Room Flooring - Hardwood, Window(s) - Bay/Bow/Box
Kitchen Flooring - Stone/Ceramic Tile, Dining Area, Countertops - Stone/Granite/Solid, Remodeled
Interior
Interior Features Bathroom - Full, Walk-In Closet(s), Dining Area, Countertops - Stone/Granite/Solid, Wet bar, Cable Hookup, In-Law Floorplan
Heating Forced Air, Natural Gas
Cooling Central Air
Flooring Wood, Tile, Carpet, Flooring - Stone/Ceramic Tile, Flooring - Wall to Wall Carpet
Appliance Range, Dishwasher, Microwave, Refrigerator, Washer, Dryer
Laundry Dryer Hookup - Electric, Washer Hookup, In Basement, Electric Dryer Hookup
Exterior
Exterior Feature Deck, Storage, Fenced Yard
Fence Fenced/Enclosed, Fenced
Community Features Public Transportation, Shopping, Tennis Court(s), Park, Golf, Medical Facility, Highway Access, House of Worship, Public School, T-Station, University
Utilities Available for Electric Range, for Electric Dryer, Washer Hookup
Roof Type Shingle
Total Parking Spaces 4
Garage No
Building
Lot Description Gentle Sloping, Level
Foundation Concrete Perimeter
Sewer Public Sewer
Water Public
Others
Senior Community false
Acceptable Financing Contract
Listing Terms Contract
Read Less Info
Want to know what your home might be worth? Contact us for a FREE valuation!

Our team is ready to help you sell your home for the highest possible price ASAP
Bought with Thiago Gomes • Keller Williams Realty Boston Northwest

"My job is to find and attract mastery-based agents to the office, protect the culture, and make sure everyone is happy! "






