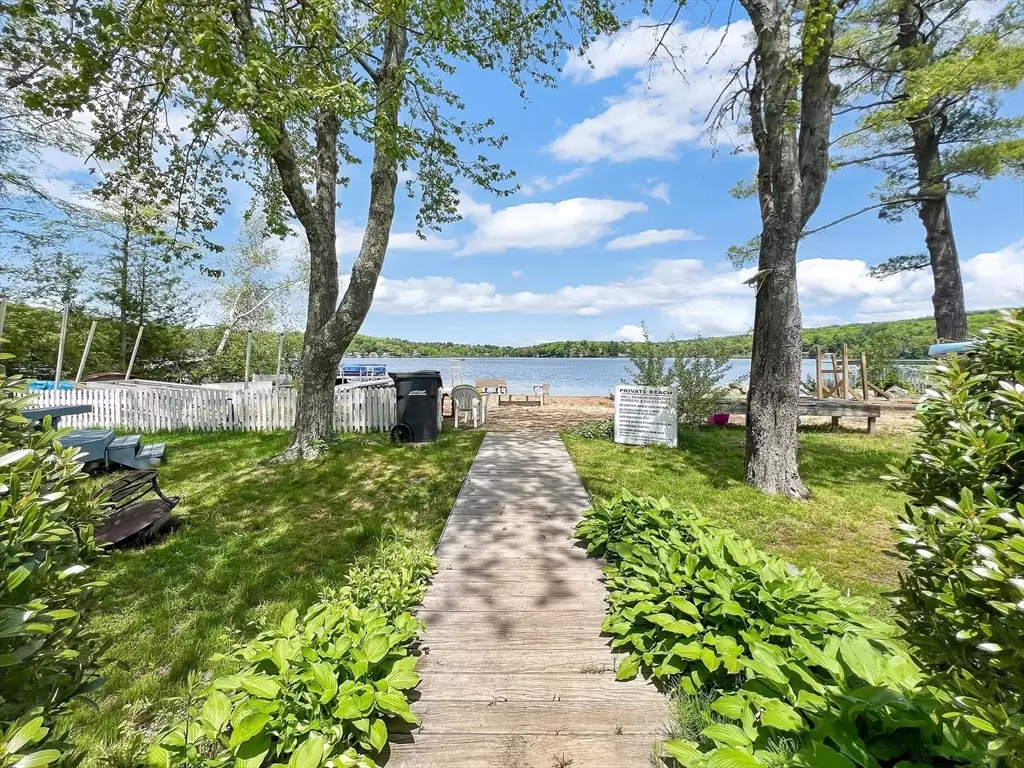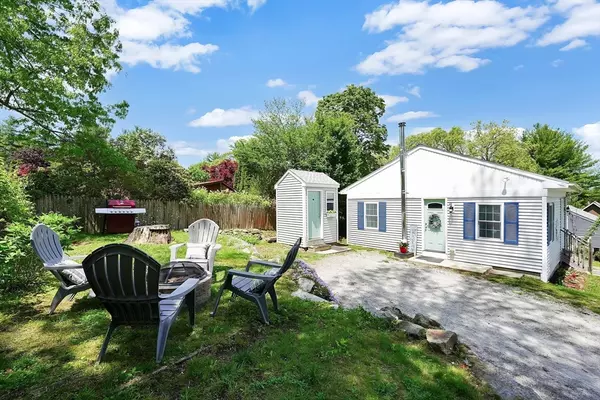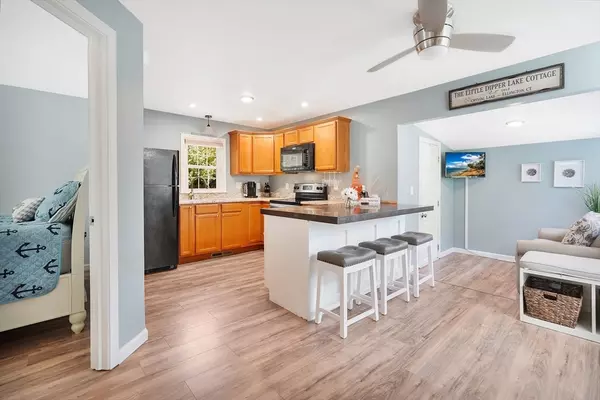$260,000
$255,000
2.0%For more information regarding the value of a property, please contact us for a free consultation.
2 Beds
1 Bath
585 SqFt
SOLD DATE : 06/28/2024
Key Details
Sold Price $260,000
Property Type Single Family Home
Sub Type Single Family Residence
Listing Status Sold
Purchase Type For Sale
Square Footage 585 sqft
Price per Sqft $444
MLS Listing ID 73241088
Sold Date 06/28/24
Style Ranch
Bedrooms 2
Full Baths 1
HOA Fees $33/ann
HOA Y/N true
Year Built 1930
Annual Tax Amount $3,203
Tax Year 2024
Lot Size 3,049 Sqft
Acres 0.07
Property Description
Renovated YEAR ROUND lake cottage with deeded beach rights! This charming 2-bedroom, 1-bathroom cottage sits near the lake with views of beautiful Crystal Lake. The private beach serves ONLY the residents of Hall Rd! This 200 acres lake, has a maximum depth of 50 feet, a public beach, and a boat ramp! Enjoy lakeside living with this adorable home, which was renovated in 2018! Gorgeous large center island with granite countertops, and open views to both dining and living room. The dining area is a bright and welcoming space with a skylight and lovely water views, making it the perfect spot for breakfast or a relaxed dinner. Outside, the yard is a perfect oasis for relaxation and fun. Picture yourself gathered around the fire pit with friends and family. Take a short walk to your own private beach for morning coffee or to watch the sunset. All new mechanicals, plumbing, electrical, roof, siding and windows (2018). Boating, fishing, or lounging by the water-this is a true lakeside gem!
Location
State CT
County Tolland
Zoning R68
Direction Sandy Beach Rd to Hall Rd.
Rooms
Family Room Remodeled
Primary Bedroom Level First
Kitchen Remodeled
Interior
Heating Forced Air, Propane
Cooling None
Flooring Tile, Wood Laminate
Appliance Water Heater
Laundry Washer Hookup
Exterior
Exterior Feature Storage
Community Features Stable(s), House of Worship, Public School
Utilities Available for Electric Oven, Washer Hookup
Waterfront Description Beach Front,Beach Access,Lake/Pond,Walk to,0 to 1/10 Mile To Beach,Beach Ownership(Public,Deeded Rights)
Roof Type Asphalt/Composition Shingles
Total Parking Spaces 2
Garage No
Building
Lot Description Level
Foundation Block
Sewer Public Sewer
Water Private
Architectural Style Ranch
Others
Senior Community false
Read Less Info
Want to know what your home might be worth? Contact us for a FREE valuation!

Our team is ready to help you sell your home for the highest possible price ASAP
Bought with Rebecca Kingston Team • Berkshire Hathaway HomeServices Realty Professionals
"My job is to find and attract mastery-based agents to the office, protect the culture, and make sure everyone is happy! "






