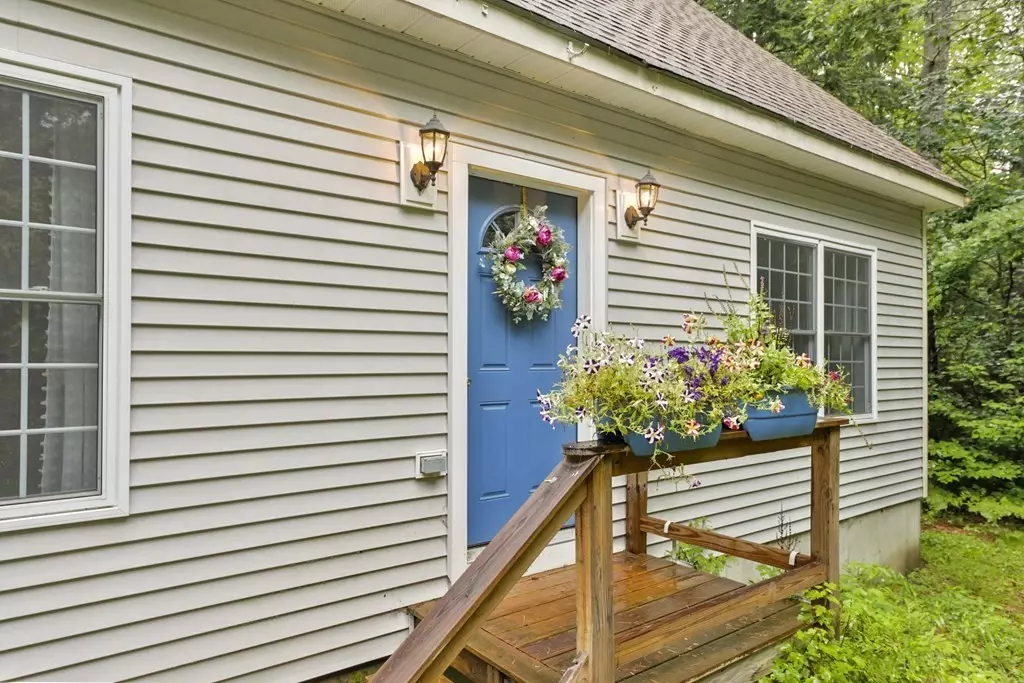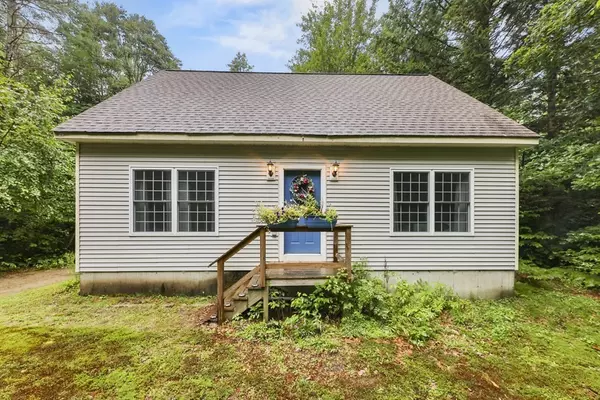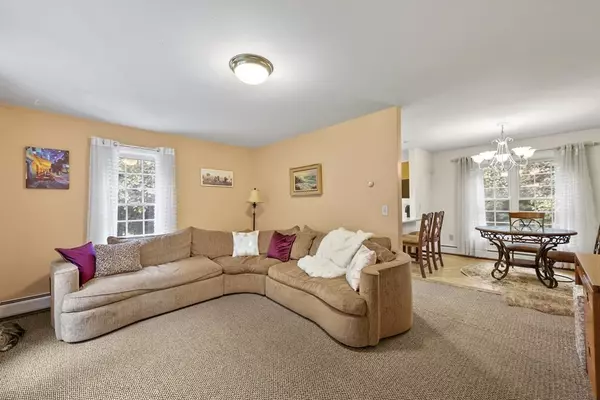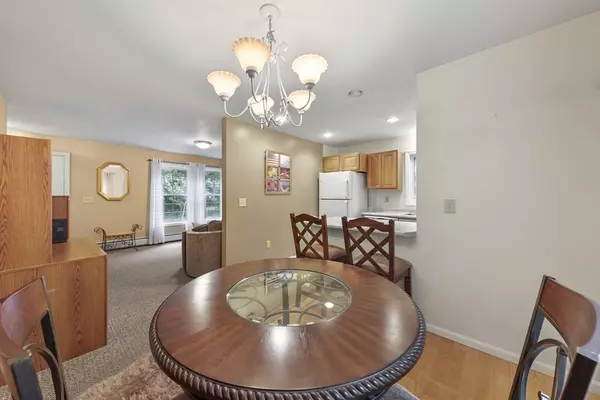$350,000
$389,900
10.2%For more information regarding the value of a property, please contact us for a free consultation.
3 Beds
2.5 Baths
1,142 SqFt
SOLD DATE : 11/30/2023
Key Details
Sold Price $350,000
Property Type Single Family Home
Sub Type Single Family Residence
Listing Status Sold
Purchase Type For Sale
Square Footage 1,142 sqft
Price per Sqft $306
MLS Listing ID 73160663
Sold Date 11/30/23
Style Colonial
Bedrooms 3
Full Baths 2
Half Baths 1
HOA Y/N false
Year Built 2003
Annual Tax Amount $3,198
Tax Year 2022
Lot Size 2.000 Acres
Acres 2.0
Property Description
Outdoor enthusiasts take note! Minutes to Cranmore & King Pine Ski Areas! Welcome to this charming Cape home! Enter through the new front door & immediately appreciate the attention to detail w/ new front & back steps that enhance the curb appeal. This home boasts established gardens & lg yard giving a serene outdoor retreat for you to enjoy gatherings & activities w/ bonus extra acreage! Inside, you'll find a seamless living experience. HWD flrs grace the dining area, adding a touch of elegance to your meals. Abundant natural light streams through the windows, creating an inviting & warm atmosphere throughout. The main level surprises with the convenience of 1st flr laundry with NEW washer/dryer & a primary bedroom with en-suite. Upstairs, you'll discover 2 generous sized bedrooms, a full Bath & and additional storage space. Full basement presents endless opportunities for customization & extra storage to fit your needs. If you love the outdoors & wildlife, then this home is for you!
Location
State NH
County Carroll
Zoning RA
Direction Route 153 to Stark Road
Rooms
Basement Full, Bulkhead, Concrete, Unfinished
Primary Bedroom Level First
Dining Room Closet, Flooring - Hardwood
Kitchen Flooring - Laminate, Recessed Lighting
Interior
Heating Baseboard, Oil
Cooling None
Flooring Carpet, Laminate, Hardwood
Appliance Range, Dishwasher, Microwave, Refrigerator, Washer, Dryer, Utility Connections for Electric Range, Utility Connections for Electric Dryer
Laundry Electric Dryer Hookup, Washer Hookup
Exterior
Community Features Shopping, Park, Walk/Jog Trails, Stable(s), Conservation Area
Utilities Available for Electric Range, for Electric Dryer, Washer Hookup
Waterfront false
Roof Type Shingle
Total Parking Spaces 6
Garage No
Building
Lot Description Wooded, Level
Foundation Concrete Perimeter
Sewer Private Sewer
Water Private
Others
Senior Community false
Read Less Info
Want to know what your home might be worth? Contact us for a FREE valuation!

Our team is ready to help you sell your home for the highest possible price ASAP
Bought with Non Member • Non Member Office

"My job is to find and attract mastery-based agents to the office, protect the culture, and make sure everyone is happy! "






