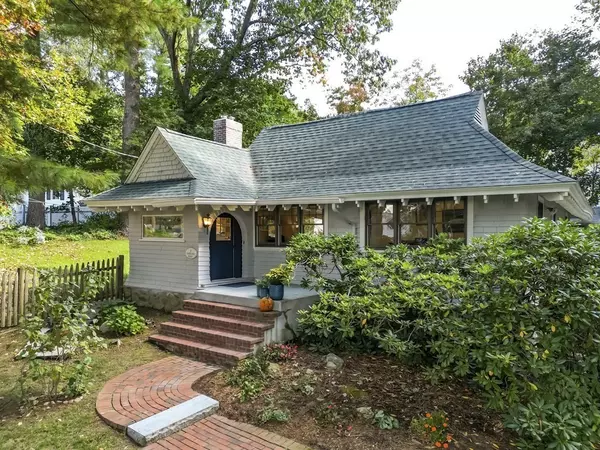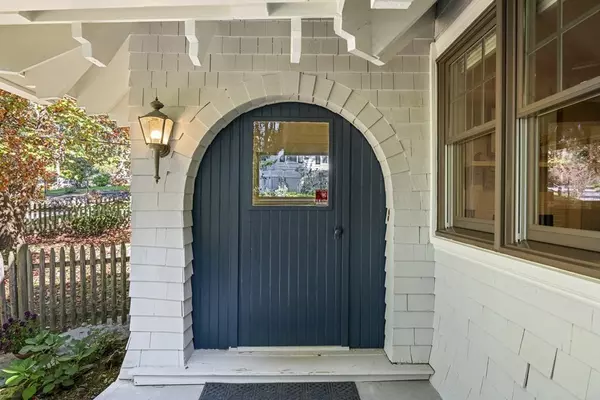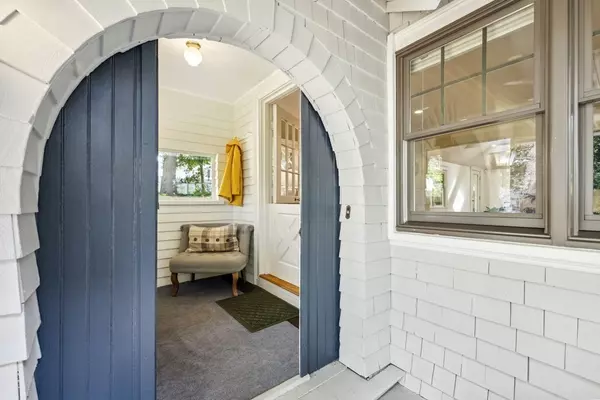$792,000
$788,000
0.5%For more information regarding the value of a property, please contact us for a free consultation.
2 Beds
1 Bath
1,391 SqFt
SOLD DATE : 11/21/2023
Key Details
Sold Price $792,000
Property Type Single Family Home
Sub Type Single Family Residence
Listing Status Sold
Purchase Type For Sale
Square Footage 1,391 sqft
Price per Sqft $569
Subdivision Lexington Park
MLS Listing ID 73170114
Sold Date 11/21/23
Style Antique,Bungalow,Shingle,Craftsman
Bedrooms 2
Full Baths 1
HOA Y/N false
Year Built 1935
Annual Tax Amount $7,978
Tax Year 2023
Lot Size 0.460 Acres
Acres 0.46
Property Description
This beautiful bungalow is perfectly sited on a 20,037 s.f. lot with a delightful garden; a private, partially covered patio with firepit and a level, fenced-in play yard. A perfect condo alternative, starter home, or for those wanting to right-size. This captivating antique with craftsman influence exudes great charm and boasts exquisite updates which enhance the original features and provides comfortable living spaces. Gleaming southern yellow pine flooring throughout and a spectacular skylit kitchen with breakfast bar, cathedral ceiling, stainless steel appliances, gas cooktop, and granite countertops. Other notable features include a detached (oversized) two car garage with EV charger and new garage doors, 3 year old storage shed, roof replaced in 2018, spacious mudroom and a walk-out lower level with picture window.
Location
State MA
County Middlesex
Zoning B
Direction The Great Road (Route 4 &225) onto Perham Street, Right onto Woodland
Rooms
Family Room Exterior Access
Basement Partial, Crawl Space, Partially Finished, Walk-Out Access, Interior Entry, Sump Pump
Primary Bedroom Level First
Kitchen Skylight, Cathedral Ceiling(s), Ceiling Fan(s), Flooring - Hardwood, Dining Area, Countertops - Stone/Granite/Solid, Countertops - Upgraded, Kitchen Island, Wet Bar, Breakfast Bar / Nook, Exterior Access, Open Floorplan, Recessed Lighting, Stainless Steel Appliances, Gas Stove, Lighting - Pendant
Interior
Heating Baseboard, Hot Water, Natural Gas
Cooling None
Flooring Wood, Tile, Pine
Fireplaces Number 1
Fireplaces Type Living Room
Appliance Dishwasher, Disposal, Refrigerator, Washer, Dryer, Utility Connections for Gas Range, Utility Connections for Electric Oven
Laundry In Basement
Exterior
Exterior Feature Patio, Covered Patio/Deck, Rain Gutters, Storage, Fenced Yard
Garage Spaces 2.0
Fence Fenced/Enclosed, Fenced
Community Features Public Transportation, Shopping, Bike Path, House of Worship
Utilities Available for Gas Range, for Electric Oven
Waterfront false
Roof Type Shingle
Total Parking Spaces 4
Garage Yes
Building
Lot Description Wooded, Gentle Sloping
Foundation Stone
Sewer Public Sewer
Water Public
Schools
Elementary Schools Davis/ Lane
Middle Schools John Glenn
High Schools Bps
Others
Senior Community false
Read Less Info
Want to know what your home might be worth? Contact us for a FREE valuation!

Our team is ready to help you sell your home for the highest possible price ASAP
Bought with Stephanie Galloni • Redfin Corp.

"My job is to find and attract mastery-based agents to the office, protect the culture, and make sure everyone is happy! "






